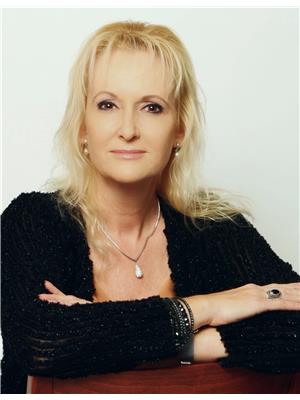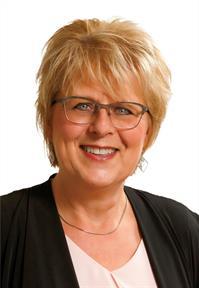64 Baise Avenue, Bruce County
- Bedrooms: 3
- Bathrooms: 2
- Type: Residential
- Added: 253 days ago
- Updated: 1 days ago
- Last Checked: 21 hours ago
Welcome to life on the lake! Enjoy boating, swimming or watch the sunset on your large, 44X10 composite deck, during a tranquil evening. This 1600 sq ft, 4 season cottage features an open concept living area to the kitchen with granite countertops, that wrap around for seating. The warm & natural feel of being in the woods is everywhere, from the wood walls & doors to the stone mason, professionally built fireplace & maple hardwood floors. You'll love the heated floors & 6' jacuzzi tub in the main washroom, as well as the newly custom built two piece washroom. There is even room for the toys, with the 26X26 attached, insulated run-thru garage which is piped for in-floor heat, & the attic has a vapour barrier. For the warm summer days on the lake & the colder winter nights by the fireplace, the amazing views of this waterfront property is always breathless & the place to be. Conveniently located 4 hrs from Sarnia, 3 hrs & 40 min. from London & Toronto. Call today for your personal tour. (id:1945)
powered by

Property DetailsKey information about 64 Baise Avenue
- Heating: Forced air, Electric, Propane, Floor heat, Furnace
- Stories: 1
- Year Built: 2007
- Structure Type: House
- Foundation Details: Concrete
- Architectural Style: Bungalow
Interior FeaturesDiscover the interior design and amenities
- Flooring: Hardwood, Marble
- Appliances: Washer, Refrigerator, Oven, Dryer, Cooktop, Microwave Range Hood Combo
- Bedrooms Total: 3
- Fireplaces Total: 1
- Bathrooms Partial: 1
- Fireplace Features: Wood, Conventional
Exterior & Lot FeaturesLearn about the exterior and lot specifics of 64 Baise Avenue
- Lot Features: Gravel Driveway
- Parking Features: Attached Garage, Garage, Heated Garage
- Lot Size Dimensions: 108.45X400.4
- Waterfront Features: Waterfront
Location & CommunityUnderstand the neighborhood and community
- Common Interest: Freehold
Utilities & SystemsReview utilities and system installations
- Sewer: Septic System
Tax & Legal InformationGet tax and legal details applicable to 64 Baise Avenue
- Tax Year: 2023
- Zoning Description: RES
Room Dimensions

This listing content provided by REALTOR.ca
has
been licensed by REALTOR®
members of The Canadian Real Estate Association
members of The Canadian Real Estate Association
Nearby Listings Stat
Active listings
1
Min Price
$1,159,000
Max Price
$1,159,000
Avg Price
$1,159,000
Days on Market
253 days
Sold listings
0
Min Sold Price
$0
Max Sold Price
$0
Avg Sold Price
$0
Days until Sold
days
Nearby Places
Additional Information about 64 Baise Avenue





























