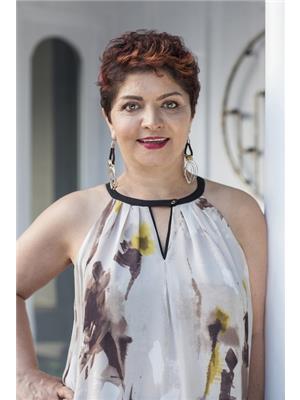2906 1 Bloor Street E, Toronto Church Yonge Corridor
- Bedrooms: 2
- Bathrooms: 1
- Type: Apartment
- Added: 30 days ago
- Updated: 2 days ago
- Last Checked: 1 hours ago
Live In Toronto's Iconic ""One Bloor"" By Great Gulf & Hariri Pontarini Architects. SOUTH Exposure One Bdr+Den Unit, Approx 650 Sqft+Balcony. High Floor With Beautiful Panoramic South Lake & City View. High End Finishes With Ideal Floor Plan & Fabulous Amenities. Very Well Maintained, Most Desirable Location, Direct Access To 2 Subway Lines, Walk To Uoft Campus. Rom, Upscale Restaurants, Cafes, Designer Boutiques On Bloor St & Yorkville. Holt Renfrew & More....Extras:Stainless Steel Appliances, Ensuite Washer & Dryer, B/I Dishwasher (id:1945)
powered by

Property Details
- Cooling: Central air conditioning
- Heating: Forced air, Natural gas
- Structure Type: Apartment
- Exterior Features: Concrete
Interior Features
- Flooring: Hardwood
- Bedrooms Total: 2
Exterior & Lot Features
- Lot Features: Balcony
- Building Features: Storage - Locker
Location & Community
- Directions: Yonge/Bloor
- Common Interest: Condo/Strata
- Street Dir Suffix: East
- Community Features: Pet Restrictions
Property Management & Association
- Association Fee: 504.11
- Association Name: Crossbridge Condominium Services
- Association Fee Includes: Common Area Maintenance, Heat, Water, Insurance
Tax & Legal Information
- Tax Annual Amount: 4012.7
Room Dimensions
This listing content provided by REALTOR.ca has
been licensed by REALTOR®
members of The Canadian Real Estate Association
members of The Canadian Real Estate Association















