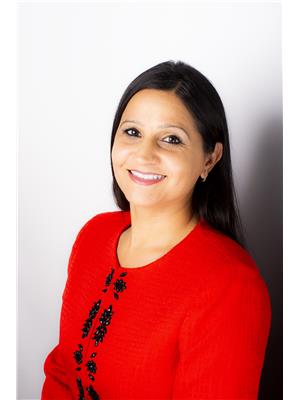16 Raspberry Lane, Hamilton Mount Hope
- Bedrooms: 3
- Bathrooms: 4
- Type: Townhouse
- Added: 5 days ago
- Updated: 1 days ago
- Last Checked: 5 hours ago
Impressive end unit townhome with 3 + 1 bdrms & 3.5 bathrms & over 2,000 sq ft! Stunning exterior finishes of brick, stone & stucco (no siding) & in a unique small block of only 3 units! The flex rm on the main level is equipped with its own 4-pc bath & provides options for many uses such as a 4th bdrm, office space/entertainment room with garden doors that lead you into the fenced in backyard where you can relax on your own private patio. The open concept kitchen & family room area provide true spacious living. The eat in kitchen has enough room for a table that seats up to 12 people! But the most notable feature of this home is the quality of the construction, particularly, the use of block wall construction for the demising wall (all 3 levels). This provides a remarkable separation barrier between you & your neighbour! A rare building practice that makes this home truly unique with its superior construction! Located South of Rymal Rd this home is minutes to the 403, shopping & more!
powered by

Property Details
- Cooling: Central air conditioning
- Heating: Forced air, Natural gas
- Stories: 3
- Structure Type: Row / Townhouse
- Exterior Features: Brick, Stone
- Foundation Details: Poured Concrete, Slab
Interior Features
- Appliances: Refrigerator, Dishwasher, Stove, Range, Microwave, Window Coverings, Garage door opener
- Bedrooms Total: 3
- Bathrooms Partial: 1
Exterior & Lot Features
- Water Source: Municipal water
- Parking Total: 2
- Parking Features: Attached Garage
- Lot Size Dimensions: 23.3 x 81.5 FT
Location & Community
- Directions: Homestead Dr to Raspberry Lane
- Common Interest: Freehold
Property Management & Association
- Association Fee: 105
- Association Fee Includes: Parcel of Tied Land
Utilities & Systems
- Sewer: Sanitary sewer
Tax & Legal Information
- Tax Annual Amount: 3800
Room Dimensions
This listing content provided by REALTOR.ca has
been licensed by REALTOR®
members of The Canadian Real Estate Association
members of The Canadian Real Estate Association














