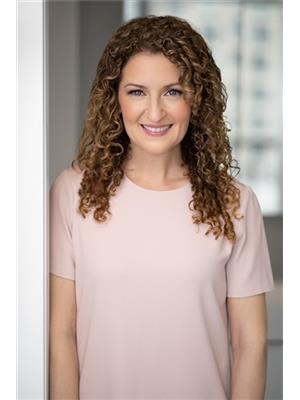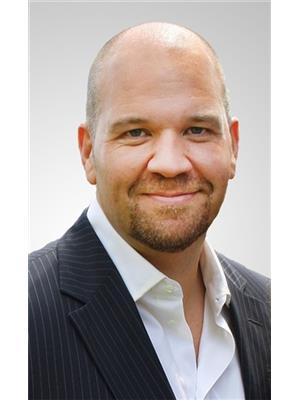435 W 15th Avenue, Vancouver
- Bedrooms: 4
- Bathrooms: 4
- Living area: 2393 square feet
- Type: Residential
Source: Public Records
Note: This property is not currently for sale or for rent on Ovlix.
We have found 6 Houses that closely match the specifications of the property located at 435 W 15th Avenue with distances ranging from 2 to 10 kilometers away. The prices for these similar properties vary between 1,850,000 and 2,648,000.
Nearby Places
Name
Type
Address
Distance
Music Business Production School Vancouver BC
University
34 W 8th Ave
0.9 km
Nat Bailey Stadium
Stadium
4601 Ontario St
1.7 km
Bloedel Floral Conservatory
Park
Vancouver
1.8 km
Science World at TELUS World of Science
Museum
1455 Quebec St
1.9 km
Queen Elizabeth Park
Park
4600 Cambie St
1.9 km
Emily Carr University of Art + Design
University
1399 Johnston St
2.0 km
BC Sports Hall of Fame
Museum
777 Pacific Blvd S
2.1 km
BC Place
Stadium
777 Pacific Blvd
2.1 km
Granville Island Public Market
Grocery or supermarket
1689 Johnston St
2.2 km
Rogers Arena
Stadium
800 Griffiths Way
2.2 km
Bridges Restaurant
Bar
1696 Duranleau St
2.3 km
Howard Johnson Hotel Vancouver Downtown
Restaurant
1176 Granville St
2.3 km
Property Details
- Heating: Forced air
- Year Built: 1981
- Structure Type: Duplex
Interior Features
- Basement: Partial, Unknown, Unknown
- Appliances: All
- Living Area: 2393
- Bedrooms Total: 4
Exterior & Lot Features
- Lot Features: Central location
- Lot Size Units: square feet
- Parking Total: 2
- Building Features: Laundry - In Suite
- Lot Size Dimensions: 0
Location & Community
- Common Interest: Condo/Strata
- Street Dir Prefix: West
- Community Features: Pets Allowed
Tax & Legal Information
- Tax Year: 2022
- Tax Annual Amount: 6450.04
Additional Features
- Photos Count: 33
A fantastic family home! This front half 2393sqft 4 bed 3 & 1/2 bath duplex is located on a quiet street in the prime City Hall neighbourhood. The home has been fully renovated with quality finishings throughout. All new windows and doors as well. A fantastic layout with 3 bedrooms up, large primary room with a huge walk-in closet and ensuite. The main floor features an open kitchen, family room and a large living room that leads to your private south facing 900sqft front yard and patio. The garage has been converted into a junior 1 bedroom suite perfect for extended family. Space for 2 cars to park out back. Just a short walk to all the best amenities and transit. First showings Thursday April 20th from 5-6pm. Open house Saturday/ Sunday April 22/23 from 3-4pm. (id:1945)










