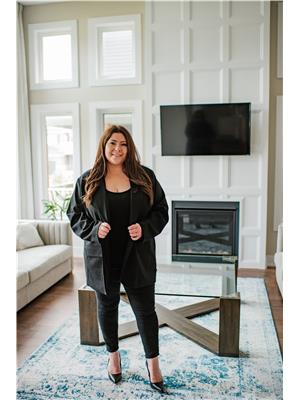1074 Kitigan Grove, Ottawa
- Bedrooms: 3
- Bathrooms: 4
- Type: Townhouse
Source: Public Records
Note: This property is not currently for sale or for rent on Ovlix.
We have found 6 Townhomes that closely match the specifications of the property located at 1074 Kitigan Grove with distances ranging from 2 to 10 kilometers away. The prices for these similar properties vary between 2,395 and 2,800.
Nearby Places
Name
Type
Address
Distance
Tim Hortons
Cafe
600 March Rd
1.0 km
W. Erskine Johnston Public School
School
50 Varley Dr
1.1 km
Tim Hortons
Cafe
4060 Carling Ave
1.2 km
Lone Star Texas Grill
Restaurant
4048 Carling Ave
1.2 km
Indian Punjabi Clay Oven
Restaurant
4055 Carling Ave
1.2 km
Hockey Sushi
Restaurant
4055 Carling Ave
1.3 km
Perspectives Restaurant at Brookstreet
Restaurant
525 Legget Dr
1.4 km
Urban Turban Indian Cuisine
Meal takeaway
591 March Rd
1.4 km
Brookstreet Hotel
Lodging
525 Legget Dr
1.4 km
All Saints Catholic High School
School
5115 Kanata Ave
1.4 km
Burger King
Restaurant
700 March Rd
1.6 km
Papa Sam's Restaurant
Restaurant
700 March Rd
1.7 km
Property Details
- Cooling: Central air conditioning
- Heating: Forced air, Natural gas
- Stories: 2
- Year Built: 2024
- Structure Type: Row / Townhouse
- Exterior Features: Brick, Siding
- Building Area Total: 1771
Interior Features
- Basement: Finished, Full
- Flooring: Tile, Hardwood, Wall-to-wall carpet
- Appliances: Washer, Refrigerator, Dishwasher, Stove, Dryer
- Bedrooms Total: 3
- Fireplaces Total: 1
- Bathrooms Partial: 1
Exterior & Lot Features
- Lot Features: Wooded area
- Water Source: Municipal water
- Parking Total: 2
- Parking Features: Attached Garage
- Building Features: Laundry - In Suite
- Lot Size Dimensions: * ft X * ft
Location & Community
- Common Interest: Freehold
- Community Features: Family Oriented
Business & Leasing Information
- Total Actual Rent: 2800
- Lease Amount Frequency: Monthly
Utilities & Systems
- Sewer: Municipal sewage system
Tax & Legal Information
- Zoning Description: Residential
Additional Features
- Photos Count: 30
- Map Coordinate Verified YN: true
Enjoy the best of modern living at this brand-new HN Homes ‘Keyrock’ model in Kanata Lakes! This luxury townhouse boasts 3 bedrooms, 3.5 baths and just under 1800 sq. ft. Enter the spacious foyer to find a conveniently-placed closet and first flr powder room. The living & dining rooms are bright and airy w/ oversized windows. The kitchen is perfect for entertaining, incl. quartz countertops, shaker cabinets, s.s. appliances (to be installed) and a large island. Luxury finishes throughout – hw flooring and stairs up to the 2nd flr, glass railing accents, flat panel doors, and much more! The primary bedroom includes an upgraded ensuite with a custom glass shower. The 2nd flr includes 2 additional bedrooms and a main bath. The fully-finished basement has an egress window providing tons of natural light and a full bath! Convenient location, close to the Beaver Pond trails, Richcraft Recreation Centre and Kanata tech park. Within the boundary of top schools including WEJ and Earl of March. (id:1945)
Demographic Information
Neighbourhood Education
| Master's degree | 165 |
| Bachelor's degree | 305 |
| University / Above bachelor level | 15 |
| College | 110 |
| Degree in medicine | 35 |
| University degree at bachelor level or above | 580 |
Neighbourhood Marital Status Stat
| Married | 750 |
| Widowed | 35 |
| Divorced | 15 |
| Separated | 10 |
| Never married | 330 |
| Living common law | 35 |
| Married or living common law | 785 |
| Not married and not living common law | 385 |
Neighbourhood Construction Date
| 1981 to 1990 | 75 |
| 1991 to 2000 | 105 |
| 2001 to 2005 | 175 |
| 2006 to 2010 | 55 |











