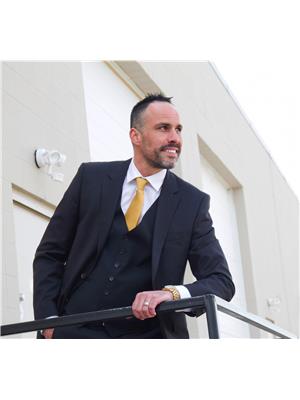103 Wilkin Rd Nw, Edmonton
- Bedrooms: 6
- Bathrooms: 4
- Living area: 191.7 square meters
- Type: Residential
- Added: 12 days ago
- Updated: 2 days ago
- Last Checked: 4 hours ago
Stunning fully renovated home in the Prestigious Country Club Area of Oleskiw. This 6-bed, 4-bath home is located minutes from the river and adjacent to the golf course. Every detail has been considered to create a beautiful, move-in-ready home. Highlights include a new metal roof for durable, long-lasting protection, energy-efficient new doors and windows, a freshly applied stucco exterior for a contemporary look and added insulation, and a fully developed basement with a separate kitchen and laundry, perfect for rental income or extended family. The home features a new exposed concrete driveway, providing ample parking space, a new fence for enhanced privacy, and a new deck ideal for outdoor entertaining and relaxation. The main floor boasts premium American Vintage Scrape Collection hardwood for a unique and elegant touch. This home offers a perfect blend of luxury, comfort, and modern living. Don't miss this opportunity to own a beautiful, fully renovated home in one of the most desirable areas. (id:1945)
powered by

Property Details
- Heating: Forced air
- Stories: 2
- Year Built: 1989
- Structure Type: House
Interior Features
- Basement: Finished, Full
- Appliances: Refrigerator, Dishwasher, Dryer, Two stoves, Two Washers
- Living Area: 191.7
- Bedrooms Total: 6
- Fireplaces Total: 1
- Bathrooms Partial: 1
- Fireplace Features: Wood, Unknown
Exterior & Lot Features
- Lot Features: Corner Site, See remarks
- Parking Total: 4
- Parking Features: Attached Garage
Location & Community
- Common Interest: Freehold
- Community Features: Public Swimming Pool
Tax & Legal Information
- Parcel Number: ZZ999999999
Room Dimensions
This listing content provided by REALTOR.ca has
been licensed by REALTOR®
members of The Canadian Real Estate Association
members of The Canadian Real Estate Association

















