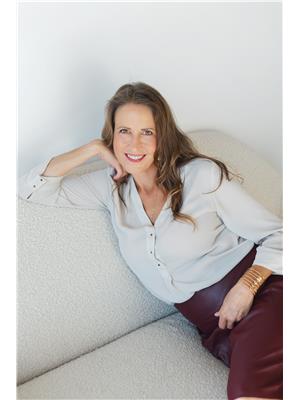14612 Garnet Avenue, Summerland
- Bedrooms: 7
- Bathrooms: 3
- Living area: 3289 square feet
- Type: Farm and Ranch
- Added: 22 days ago
- Updated: 9 days ago
- Last Checked: 2 hours ago
Charming farmhouse built in 1910 by Isaac Blair, Summerland's Mayor from 1915-1918. This impressive home features six bedrooms, and is situated on a picturesque 5-acre farm boasting southwest exposure and mountain views. This property also features a carriage house, adding character and income opportunities. A perfect blend of classic architecture and country living walking distance to town, offering a peaceful retreat surrounded by natural beauty. Ideal for those seeking a serene countryside lifestyle within a timeless setting. The property is fenced off into 5 separate fields, perfect for a hobby farm. A1 Zoning allows for many different opportunities. (id:1945)
powered by

Property DetailsKey information about 14612 Garnet Avenue
Interior FeaturesDiscover the interior design and amenities
Exterior & Lot FeaturesLearn about the exterior and lot specifics of 14612 Garnet Avenue
Location & CommunityUnderstand the neighborhood and community
Utilities & SystemsReview utilities and system installations
Tax & Legal InformationGet tax and legal details applicable to 14612 Garnet Avenue
Room Dimensions

This listing content provided by REALTOR.ca
has
been licensed by REALTOR®
members of The Canadian Real Estate Association
members of The Canadian Real Estate Association
Nearby Listings Stat
Active listings
30
Min Price
$399,900
Max Price
$1,800,000
Avg Price
$1,022,526
Days on Market
89 days
Sold listings
2
Min Sold Price
$769,000
Max Sold Price
$999,000
Avg Sold Price
$884,000
Days until Sold
39 days

















