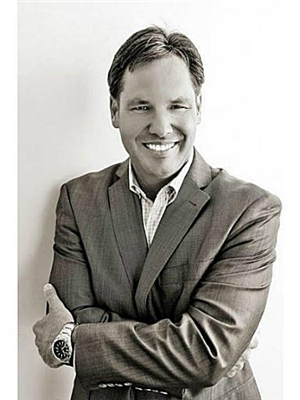205 Country Lane, Barrie Painswick South
- Bedrooms: 3
- Bathrooms: 2
- Type: Residential
- Added: 18 days ago
- Updated: 12 days ago
- Last Checked: 21 hours ago
Welcome to 205 Country Lane! Located in the south end of Barrie, 5 Minute walk to the Go train and close to the highway, this is a fantastic location for commuters and families a like. With access to all the amenities you would need and great schools in the area. This Bungalow offers an open concept main floor living with 2 bedrooms and a full bath on the main floor. With a separate entrance to the basement there is 1 bedroom and a full bath downstairs with a potential for a 2nd bedroom as well as a large rec room. Could easily be converted into an in-law suite. This house is perfect for everyone from young professionals, families or people looking to downsize. Come check it out today! (id:1945)
powered by

Property Details
- Cooling: Central air conditioning
- Heating: Forced air, Natural gas
- Stories: 1
- Structure Type: House
- Exterior Features: Brick
- Foundation Details: Brick
- Architectural Style: Raised bungalow
Interior Features
- Basement: Finished, Separate entrance, N/A
- Appliances: Washer, Refrigerator, Dishwasher, Stove, Range, Dryer, Window Coverings, Garage door opener, Garage door opener remote(s)
- Bedrooms Total: 3
Exterior & Lot Features
- Water Source: Municipal water
- Parking Total: 4
- Parking Features: Attached Garage
- Lot Size Dimensions: 39.37 x 114.7 FT
Location & Community
- Directions: MAPLEVIEW DRIVE EAST TO MADELAINE DRIVE TO COUNTRY
- Common Interest: Freehold
Utilities & Systems
- Sewer: Sanitary sewer
Tax & Legal Information
- Tax Year: 2024
- Tax Annual Amount: 4520.42
- Zoning Description: R3
Room Dimensions
This listing content provided by REALTOR.ca has
been licensed by REALTOR®
members of The Canadian Real Estate Association
members of The Canadian Real Estate Association














