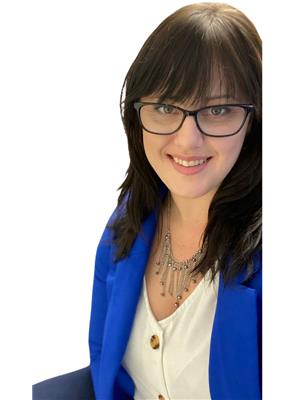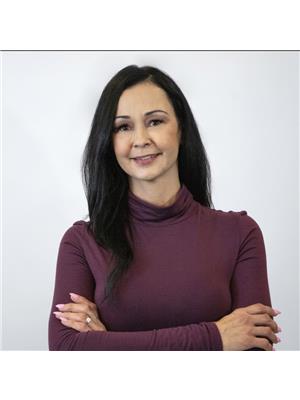313 261 Youville E Nw, Edmonton
- Bedrooms: 2
- Bathrooms: 2
- Living area: 107.13 square meters
- Type: Apartment
- Added: 16 days ago
- Updated: 15 days ago
- Last Checked: 13 hours ago
Welcome to adult living at it's finest!! Park your car in the titled underground heated parkade with storage and make your way up to the 3rd floor. From the moment you walk into this 1153 square feet unit, you feel the openness and space it offers. The open kitchen with refrigerator, stove, built in dishwasher and over the stove microwave is set up to cook some amazing meals. The dining room has space for a table and spots for a couple of bar stools if you prefer those. The living room is also very spacious. Balcony is also a good size and has some nice views too! The primary bedroom has room for a king size bed and comes with walk in closet and 4-piece bathroom. The second bedroom is also a good size and could also be used as an office if needed. Another 3-piece bathroom and in-suite laundry and storage room complete this incredible unit. Check out the Amenities Building and the complex has guest suites too. Close to Grey Nuns, shopping, golfing, rec centers, lrt and so much more. (id:1945)
powered by

Property Details
- Heating: Hot water radiator heat
- Year Built: 2004
- Structure Type: Apartment
Interior Features
- Basement: None
- Appliances: Washer, Refrigerator, Dishwasher, Stove, Dryer, Microwave Range Hood Combo, Window Coverings
- Living Area: 107.13
- Bedrooms Total: 2
- Fireplaces Total: 1
- Fireplace Features: Gas, Corner
Exterior & Lot Features
- Lot Features: Park/reserve
- Lot Size Units: square meters
- Parking Total: 1
- Parking Features: Underground, Heated Garage
- Lot Size Dimensions: 64
Location & Community
- Common Interest: Condo/Strata
- Community Features: Public Swimming Pool
Property Management & Association
- Association Fee: 538.51
- Association Fee Includes: Common Area Maintenance, Exterior Maintenance, Landscaping, Property Management, Heat, Water, Insurance, Other, See Remarks
Tax & Legal Information
- Parcel Number: 10017978
Additional Features
- Security Features: Smoke Detectors, Sprinkler System-Fire
Room Dimensions
This listing content provided by REALTOR.ca has
been licensed by REALTOR®
members of The Canadian Real Estate Association
members of The Canadian Real Estate Association

















