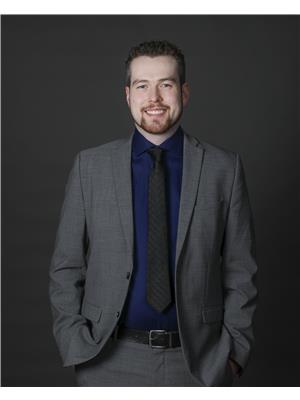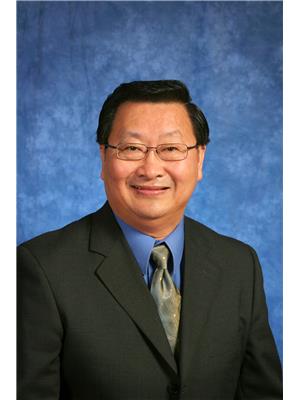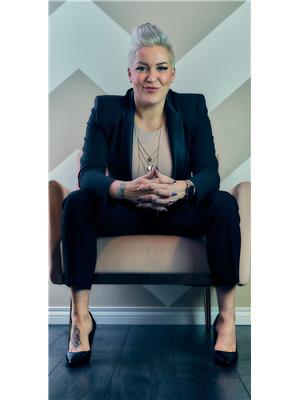304 9707 106 St Nw, Edmonton
- Bedrooms: 2
- Bathrooms: 2
- Living area: 90.21 square meters
- Type: Apartment
- Added: 193 days ago
- Updated: 1 hours ago
- Last Checked: 12 minutes ago
Beautiful south facing 2-bedroom, 2 full bath condo at River Vista! Hardwood floors throughout the kitchen and main living area. Dark cabinets and granite countertops in the kitchen and bathrooms. In suite laundry. Large kitchen has plenty of countertop space, stainless steel appliances, a pantry and a double sink in front of an eat-up bar with room for 2 or 3. Living room is bright and in the centre of all the action with access to the balcony and both bedrooms. Master bedroom has two large windows, a walkthrough closet, and a 3-piece ensuite equiped with a full-size shower and a shower seat. 2nd bedroom also has many windows overlooking the patio and room for a double bed. This unit has a large concrete balcony which is completely covered and features wraparound views of the street below, the Walterdale Bridge and the Alberta Legislature building. Gas BBQ hookup. Includes 1 underground stall #35 with room behind it for storage and the option to build a lockable storage cage back there if desired. (id:1945)
powered by

Property DetailsKey information about 304 9707 106 St Nw
Interior FeaturesDiscover the interior design and amenities
Exterior & Lot FeaturesLearn about the exterior and lot specifics of 304 9707 106 St Nw
Location & CommunityUnderstand the neighborhood and community
Property Management & AssociationFind out management and association details
Tax & Legal InformationGet tax and legal details applicable to 304 9707 106 St Nw
Additional FeaturesExplore extra features and benefits
Room Dimensions

This listing content provided by REALTOR.ca
has
been licensed by REALTOR®
members of The Canadian Real Estate Association
members of The Canadian Real Estate Association
Nearby Listings Stat
Active listings
270
Min Price
$139,900
Max Price
$1,118,000
Avg Price
$354,495
Days on Market
81 days
Sold listings
85
Min Sold Price
$99,000
Max Sold Price
$1,699,900
Avg Sold Price
$358,884
Days until Sold
70 days















