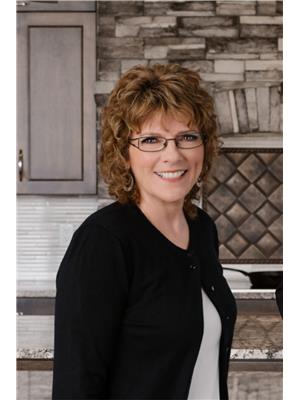1768 Parkcrest Avenue, Kamloops
- Bedrooms: 5
- Bathrooms: 2
- Living area: 2108 square feet
- Type: Residential
- Added: 21 days ago
- Updated: 4 hours ago
- Last Checked: 12 minutes ago
Great opportunity for the investor / renovation specialist who can turn this home into a rental or quick ROI with a little bit of TLC. The home had a fire June 9th, 2023 and is being sold as is. The layout includes a 3 bedroom loft up stairs with a 3pc ensuite, 1 bedroom on the main, 4pc bathroom and 1 bedroom in the basement. Easily suitable and all renovation materials onsite stay with the home. Previous to the fire, the home was renovated substantially. Expected repairs needed include a new roof, electrical & plumbing inspections, some new windows, insulation, drywall, floors, trim, paint and some exterior repairs.Great winter project for the right buyer. Call listing agent for more information. (id:1945)
powered by

Property Details
- Roof: Asphalt shingle, Unknown
- Cooling: Central air conditioning
- Heating: See remarks, Other
- Year Built: 1962
- Structure Type: House
- Exterior Features: Stucco
- Architectural Style: Split level entry
Interior Features
- Basement: Full
- Flooring: Other
- Appliances: Washer, Refrigerator, Dishwasher, Range, Dryer
- Living Area: 2108
- Bedrooms Total: 5
- Fireplaces Total: 1
- Bathrooms Partial: 1
- Fireplace Features: Electric, Unknown
Exterior & Lot Features
- Lot Features: Level lot
- Water Source: Municipal water
- Lot Size Units: acres
- Parking Total: 6
- Parking Features: Other
- Lot Size Dimensions: 0.14
Location & Community
- Common Interest: Freehold
- Community Features: Adult Oriented, Family Oriented, Seniors Oriented, Pets Allowed
Utilities & Systems
- Sewer: Municipal sewage system
Tax & Legal Information
- Zoning: Unknown
- Parcel Number: 031-224-610
- Tax Annual Amount: 3298
Room Dimensions

This listing content provided by REALTOR.ca has
been licensed by REALTOR®
members of The Canadian Real Estate Association
members of The Canadian Real Estate Association















