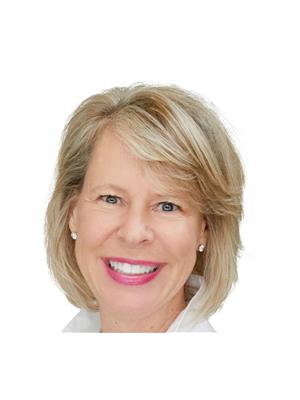6 Hillholm Road, Toronto
- Bedrooms: 5
- Bathrooms: 7
- Type: Residential
- Added: 56 days ago
- Updated: 23 hours ago
- Last Checked: 3 hours ago
Welcome to this exquisite 3-story designer home in the prestigious Forest Hill South neighbourhood, boasting 4,600 sq ft of modern luxury & 8 stunning bathrooms. The property greets you w/ a spacious circular driveway & full 2-car garage. The main level is a masterpiece of comfort & style, featuring in-floor heating throughout, ensuring a warm & inviting atmosphere year-round. This expansive open-concept space includes a beautiful office, chef-inspired kitchen equipped w/ premium fixtures & a captivating wine display wall, a bright breakfast area, & sun-drenched living & dining rooms - perfectly complemented by the cozy warmth underfoot. All bathrooms throughout are also fitted w/ in-floor heating, adding an extra layer of luxury. The second-floor family room, designed to perfection, offers soaring ceilings & a built-in surround sound system, creating an ideal space for relaxation & entertainment. High-quality finishes & thoughtful design details are evident throughout. The primary bedroom suite is a sanctuary of comfort w/ a luxurious walk-in closet & 5-piece ensuite bathroom. 3 additional generously-sized bedrooms, each w/ its own ensuite, provide ample space & privacy. The sun-filled third-floor den, enhanced by a spectacular skylight & a balcony walkout, offers a cozy retreat bathed in soft natural light. The lower level is designed for ultimate enjoyment, featuring a state-of-the-art gym w/ a sauna & wet bar, spacious recreation area, & a private nanny's room. Additional conveniences include laundry rooms on both the 2nd & lower levels. Just steps away from Upper Canada College, scenic Beltline Trail, & some of the city's finest shops & restaurants, this home offers an unparalleled lifestyle experience.
powered by

Property DetailsKey information about 6 Hillholm Road
Interior FeaturesDiscover the interior design and amenities
Exterior & Lot FeaturesLearn about the exterior and lot specifics of 6 Hillholm Road
Location & CommunityUnderstand the neighborhood and community
Utilities & SystemsReview utilities and system installations
Tax & Legal InformationGet tax and legal details applicable to 6 Hillholm Road
Room Dimensions

This listing content provided by REALTOR.ca
has
been licensed by REALTOR®
members of The Canadian Real Estate Association
members of The Canadian Real Estate Association
Nearby Listings Stat
Active listings
11
Min Price
$3,089,000
Max Price
$16,995,000
Avg Price
$9,594,818
Days on Market
80 days
Sold listings
2
Min Sold Price
$7,295,000
Max Sold Price
$9,810,000
Avg Sold Price
$8,552,500
Days until Sold
115 days
Nearby Places
Additional Information about 6 Hillholm Road













