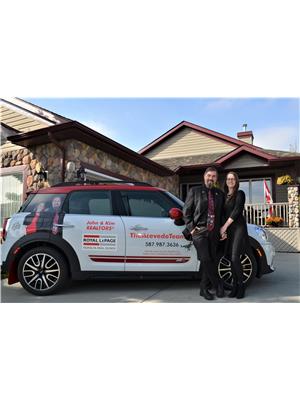27209 Twp Road 512, Rural Parkland County
- Bedrooms: 7
- Bathrooms: 6
- Living area: 434.5 square meters
- Type: Residential
- Added: 89 days ago
- Updated: 12 hours ago
- Last Checked: 4 hours ago
Are you looking for Privacy & Solitude? This Luxury Award Winning Custom Built home has it all. You are on 43 acres situated half mile from the main road and offers you the space you’ve been dreaming about. The property is fenced and cross fenced for horses with loads of space for riding. Concrete pad for an ice rink in the winter for those aspiring hockey players. This Home is Magnificent with its Rustic Charm, Timber accents, Stone Accents & Fireplaces, Massive Windows, Open Living Spaces, Gorgeous Wood Burning Fireplace in the main living room, Pro Kitchen with all the extras including 1 of a kind Old Growth Wood Counters & Shelves throughout, Loft/Library upstairs that’s perfect for an office, Master that is 2nd to none, 6 more bdrms all with Jack & Jill Ensuites. Downstairs you have a Huge Family/Rec room, Wet Bar w/ multiple TV’s, Fridges & Wine Cellar, Exercise Room, Theatre Room, Glass Flex Room & Loads of Storage. All this & more located just 10 min to Devon or 15 min to Spruce Grove or Edmonton (id:1945)
powered by

Property DetailsKey information about 27209 Twp Road 512
- Cooling: Central air conditioning
- Heating: Hot water radiator heat, Coil Fan
- Stories: 1
- Year Built: 2013
- Structure Type: House
- Architectural Style: Bungalow
Interior FeaturesDiscover the interior design and amenities
- Basement: Finished, Full
- Appliances: Refrigerator, Gas stove(s), Dishwasher, Wine Fridge, Dryer, Alarm System, Oven - Built-In, Hood Fan, Window Coverings, Garage door opener
- Living Area: 434.5
- Bedrooms Total: 7
- Fireplaces Total: 1
- Bathrooms Partial: 1
- Fireplace Features: Wood, Unknown
Exterior & Lot FeaturesLearn about the exterior and lot specifics of 27209 Twp Road 512
- Lot Features: Private setting, Treed, See remarks, Wet bar, No Smoking Home, Level, Recreational
- Lot Size Units: acres
- Parking Features: Attached Garage, RV, Oversize, Heated Garage
- Building Features: Ceiling - 9ft
- Lot Size Dimensions: 43
Tax & Legal InformationGet tax and legal details applicable to 27209 Twp Road 512
- Parcel Number: 379001
Room Dimensions
| Type | Level | Dimensions |
| Living room | Main level | 5.47 x 6.66 |
| Dining room | Main level | 4.74 x 3.49 |
| Kitchen | Main level | 4.91 x 6.42 |
| Family room | Basement | 10.8 x 10.9 |
| Den | Main level | 3.21 x 3.03 |
| Primary Bedroom | Main level | 5.23 x 6.41 |
| Bedroom 2 | Main level | 3.63 x 4.01 |
| Bedroom 3 | Main level | 3.62 x 4.31 |
| Bedroom 4 | Main level | 3.53 x 4.1 |
| Bonus Room | Upper Level | 5.79 x 8.34 |
| Bedroom 5 | Main level | 3.53 x 4.12 |
| Bedroom 6 | Basement | 3.55 x 4.12 |
| Additional bedroom | Basement | 3.58 x 4.06 |
| Media | Basement | 5.93 x 5.87 |

This listing content provided by REALTOR.ca
has
been licensed by REALTOR®
members of The Canadian Real Estate Association
members of The Canadian Real Estate Association
Nearby Listings Stat
Active listings
1
Min Price
$2,200,000
Max Price
$2,200,000
Avg Price
$2,200,000
Days on Market
88 days
Sold listings
0
Min Sold Price
$0
Max Sold Price
$0
Avg Sold Price
$0
Days until Sold
days










