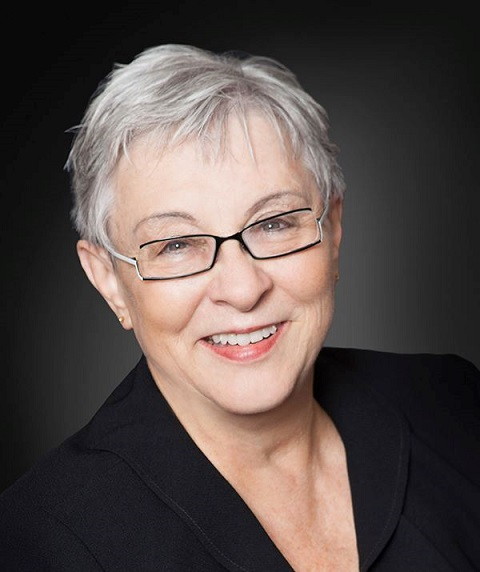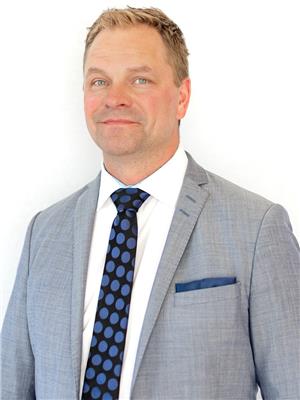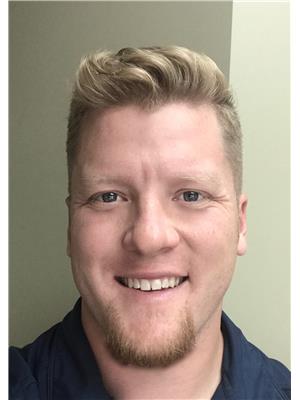51309 Rge Rd 270, Rural Parkland County
- Bedrooms: 7
- Bathrooms: 5
- Living area: 444.68 square meters
- Type: Residential
- Added: 298 days ago
- Updated: 13 hours ago
- Last Checked: 5 hours ago
Beautiful private country retreat-like home surrounded by trees and nature with room to play and roam. This home sits on 96 plus acres of land and includes a 7 bedrooms , 5 bathrooms log home with stunning interior and exterior workmanship giving the home such warmth and a feeling of being immersed in nature. There are two kitchens, one up and one down for the person who loves to cook and tons of built in storage throughout the home, 2 fireplaces to cozy up to on a chilly day and the crowning glory of this whole property is the very large indoor pool with slide and built in hot tub! Rounding out this incredible spot is an attached 2 car garage and a separate 3 car garage that could make a perfect workshop if you don’t need all the parking space. The possibilities with this stunning spot all endless and its only a short 12 min commute to Devon for all the amenities you could need! (id:1945)
powered by

Property DetailsKey information about 51309 Rge Rd 270
- Heating: Forced air, In Floor Heating
- Stories: 1
- Year Built: 1975
- Structure Type: House
- Architectural Style: Bungalow
Interior FeaturesDiscover the interior design and amenities
- Basement: Finished, Full
- Appliances: Garage door opener remote(s)
- Living Area: 444.68
- Bedrooms Total: 7
- Bathrooms Partial: 1
Exterior & Lot FeaturesLearn about the exterior and lot specifics of 51309 Rge Rd 270
- View: Ravine view
- Lot Features: Private setting, Treed, Sloping, See remarks, Ravine, Rolling, Park/reserve, Wood windows, No Smoking Home, Environmental reserve
- Lot Size Units: acres
- Parking Total: 10
- Pool Features: Indoor pool
- Parking Features: Attached Garage, Detached Garage, See Remarks
- Building Features: Ceiling - 10ft
- Lot Size Dimensions: 96.61
Tax & Legal InformationGet tax and legal details applicable to 51309 Rge Rd 270
- Parcel Number: 100000
Room Dimensions
| Type | Level | Dimensions |
| Living room | Main level | 6.32 x 4.74 |
| Dining room | Main level | 4.21 x 4.74 |
| Kitchen | Main level | 5.25 x 3.05 |
| Family room | Lower level | 8.04 x 4.38 |
| Primary Bedroom | Main level | 4.71 x 5.26 |
| Bedroom 2 | Main level | 3.47 x 3.53 |
| Bedroom 3 | Main level | 3.46 x 3.51 |
| Bedroom 4 | Main level | 3.23 x 3.47 |
| Bonus Room | Main level | 9.95 x 20.4 |
| Breakfast | Main level | 5.25 x 2.94 |
| Office | Main level | 3.26 x 4.72 |
| Second Kitchen | Lower level | 3.79 x 3.71 |
| Bedroom 5 | Lower level | 3.39 x 3.39 |
| Bedroom 6 | Lower level | 3.42 x 3.32 |
| Additional bedroom | Lower level | 3.89 x 3.31 |

This listing content provided by REALTOR.ca
has
been licensed by REALTOR®
members of The Canadian Real Estate Association
members of The Canadian Real Estate Association
Nearby Listings Stat
Active listings
1
Min Price
$1,499,999
Max Price
$1,499,999
Avg Price
$1,499,999
Days on Market
298 days
Sold listings
0
Min Sold Price
$0
Max Sold Price
$0
Avg Sold Price
$0
Days until Sold
days










