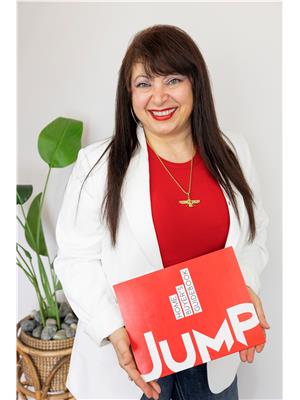557 St Pierre, Tecumseh
- Bedrooms: 3
- Bathrooms: 2
- Type: Residential
- Added: 15 hours ago
- Updated: 7 hours ago
- Last Checked: 13 minutes ago
The ideal Family home in the heart of Tecumseh. Located on a generous size lot just min. from""Lacasse Park"". Featuring a det. Oversize 2 car garage (plenty of room for the hobby Mechanic), there are 3 upper floor bedrooms with possible 4th bedroom on main fir., 1.5 baths, Frt. enclosed year round porch giving added living space. Appliances included are As Is. lmmed. Poss. is available. (id:1945)
powered by

Show More Details and Features
Property DetailsKey information about 557 St Pierre
Interior FeaturesDiscover the interior design and amenities
Exterior & Lot FeaturesLearn about the exterior and lot specifics of 557 St Pierre
Location & CommunityUnderstand the neighborhood and community
Tax & Legal InformationGet tax and legal details applicable to 557 St Pierre
Room Dimensions

This listing content provided by REALTOR.ca has
been licensed by REALTOR®
members of The Canadian Real Estate Association
members of The Canadian Real Estate Association
Nearby Listings Stat
Nearby Places
Additional Information about 557 St Pierre
















