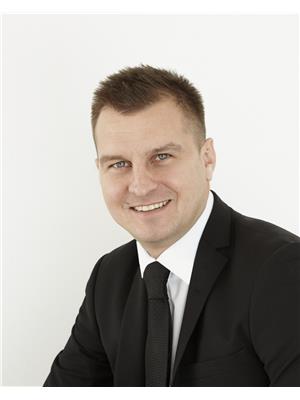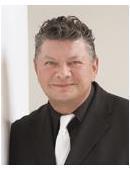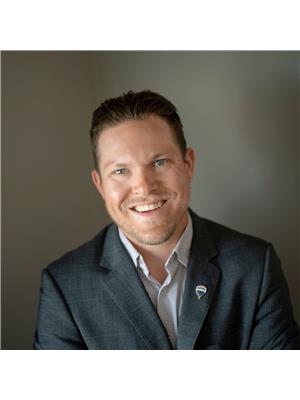105 Howell Avenue, Saskatoon
- Bedrooms: 3
- Bathrooms: 2
- Living area: 1063 square feet
- Type: Residential
- Added: 5 days ago
- Updated: 4 days ago
- Last Checked: 9 hours ago
This spacious 4-bedroom, 2-bathroom residence is perfectly situated directly across from the expansive Hudson Bay Park, offering stunning views and easy access to outdoor recreation. With no neighbors in front or behind, enjoy the privacy and tranquility this property provides. Key Features: Upstairs: 3 well-appointed bedrooms and a full 4-piece bathroom. The primary bedroom features a convenient 2-piece ensuite for added comfort. Living Area: Bright and inviting living room with large windows that overlook the lush green space, creating a serene atmosphere. Kitchen: A chef's delight! This large, open kitchen boasts stainless steel appliances, ample counter space, and a pantry for all your storage needs. Basement: Entertain in the ultimate hangout spot with a full wet bar, perfect for gatherings. A versatile workshop area currently set up as a hair salon, providing endless possibilities. Outdoor Oasis: The expansive backyard is a true retreat, featuring: Potential for a future garage with alley access. A large pergola, perfect for outdoor entertaining. A 10x10 shed for additional storage. A flourishing garden area and a delightful apple tree, ideal for green thumbs. This property is a fantastic opportunity for first-time homebuyers or savvy investors looking to make their mark. Don’t miss out on the chance to transform this house into your perfect home! Contact us today to schedule a viewing! (id:1945)
powered by

Property Details
- Cooling: Central air conditioning
- Heating: Forced air, Natural gas
- Year Built: 1966
- Structure Type: House
- Architectural Style: Bungalow
Interior Features
- Basement: Finished, Full
- Appliances: Washer, Refrigerator, Stove, Dryer, Storage Shed, Window Coverings
- Living Area: 1063
- Bedrooms Total: 3
Exterior & Lot Features
- Lot Features: Treed, Rectangular
- Lot Size Units: square feet
- Parking Features: None
- Lot Size Dimensions: 6426.00
Location & Community
- Common Interest: Freehold
Tax & Legal Information
- Tax Year: 2024
- Tax Annual Amount: 2856
Room Dimensions
This listing content provided by REALTOR.ca has
been licensed by REALTOR®
members of The Canadian Real Estate Association
members of The Canadian Real Estate Association
















