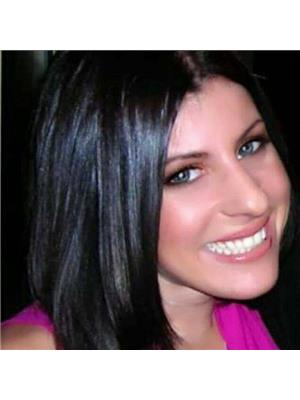184 Whitaker Close Ne, Calgary
- Bedrooms: 4
- Bathrooms: 2
- Living area: 912 square feet
- Type: Residential
- Added: 36 days ago
- Updated: 9 days ago
- Last Checked: 2 hours ago
Charming Family Home in Whitehorn - For SaleWelcome to this delightful home located in the vibrant Whitehorn neighbourhood, renowned for its convenient access to the LRT station, TLC School zoning, nearby shops, and the Peter Lougheed Hospital. This quintessential family residence offers nearly 1,800 square feet of finished living space across four levels, providing a versatile layout to suit your family's needs.Main LevelThe main floor features a bright and spacious living, dining, and kitchen area, perfect for both everyday living and entertaining. The kitchen includes an additional north-side door for added convenience. Adjacent to the kitchen is a cozy dining area, creating a welcoming space for family gatherings.Upper LevelUpstairs, you'll find a generously sized primary bedroom with ample natural light and ventilation. The second bedroom is also spacious and conveniently located near the primary suite, making it ideal for younger children or guests. This level also includes a large 4-piece bathroom.Third LevelThe third level boasts a huge living room with a kitchen and a 3-piece bathroom, offering a flexible space that can serve multiple purposes.Lower LevelThe third and fourth bedrooms are on the lower level, providing privacy and comfort for older children, guests, tenants, or a home office setup. The four-level split design ensures everyone can enjoy their space while staying connected.Outdoor SpaceA huge deck on the south side is perfect for gatherings and BBQ parties. The grassy backyard serves as an ideal playground for children and pets, offering plenty of space for outdoor activities. Additionally, a cemented car pad ensures safety for your vehicle.Recent Upgrades- New carpets have been installed for a refreshed appearance.- The roof was replaced in 2022.- The entire home has been freshly painted.Move-in ready and situated in a family-friendly neighbourhood, 184 Whitaker Court offers abundant square footage and thoughtful design features to accommodate a variety of lifestyles. Don’t miss the opportunity to make this your new home in beautiful Calgary.**For inquiries and to schedule a viewing, please contact me today!** (id:1945)
powered by

Property DetailsKey information about 184 Whitaker Close Ne
Interior FeaturesDiscover the interior design and amenities
Exterior & Lot FeaturesLearn about the exterior and lot specifics of 184 Whitaker Close Ne
Location & CommunityUnderstand the neighborhood and community
Tax & Legal InformationGet tax and legal details applicable to 184 Whitaker Close Ne
Room Dimensions

This listing content provided by REALTOR.ca
has
been licensed by REALTOR®
members of The Canadian Real Estate Association
members of The Canadian Real Estate Association
Nearby Listings Stat
Active listings
48
Min Price
$235,000
Max Price
$659,900
Avg Price
$472,465
Days on Market
37 days
Sold listings
29
Min Sold Price
$279,000
Max Sold Price
$619,900
Avg Sold Price
$466,455
Days until Sold
40 days
Nearby Places
Additional Information about 184 Whitaker Close Ne
















