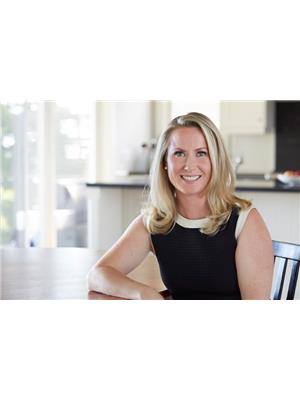124 Scarboro Avenue, Toronto Highland Creek
- Bedrooms: 6
- Bathrooms: 5
- Type: Residential
- Added: 22 days ago
- Updated: 21 days ago
- Last Checked: 1 days ago
Embrace the rare opportunity to own a custom-built home in Highland Creek, offering over 5,100 square feet of living space and scheduled for completion in mid-December. Situated in one of Scarborough's most desirable neighborhoods, this property showcases exceptional quality and provides a perfect canvas for your unique style. Just a short drive from the University of Toronto Scarborough, Centennial College, and minutes from Highway 401, this home balances elegance, convenience, and community. The expansive open-concept layout allows for seamless flow between living, dining, and entertaining spaces. Designed for smart home integration and equipped with energy-efficient systems, this home perfectly suits your lifestyle.
powered by

Property DetailsKey information about 124 Scarboro Avenue
- Cooling: Central air conditioning
- Heating: Forced air, Natural gas
- Stories: 2
- Structure Type: House
- Exterior Features: Brick, Stone
- Foundation Details: Concrete
Interior FeaturesDiscover the interior design and amenities
- Basement: Finished, N/A
- Flooring: Hardwood, Porcelain Tile
- Appliances: Central Vacuum
- Bedrooms Total: 6
- Bathrooms Partial: 1
Exterior & Lot FeaturesLearn about the exterior and lot specifics of 124 Scarboro Avenue
- Lot Features: Sump Pump
- Water Source: Municipal water
- Parking Total: 6
- Parking Features: Attached Garage
- Lot Size Dimensions: 51.55 x 133.46 FT
Location & CommunityUnderstand the neighborhood and community
- Directions: Meadowale Rd /Ellesemere Rd
- Common Interest: Freehold
Utilities & SystemsReview utilities and system installations
- Sewer: Sanitary sewer
Room Dimensions
| Type | Level | Dimensions |
| Kitchen | Main level | 6 x 4.2 |
| Bedroom 5 | Basement | 4.9 x 3.74 |
| Media | Basement | 4.2 x 3.3 |
| Eating area | Main level | 6 x 2.6 |
| Family room | Main level | 3.65 x 5.18 |
| Dining room | Main level | 3.35 x 3.26 |
| Living room | Main level | 4.99 x 3.87 |
| Primary Bedroom | Second level | 4.17 x 5.36 |
| Bedroom 2 | Second level | 3.8 x 3.7 |
| Bedroom 3 | Second level | 3.9 x 3.6 |
| Bedroom 4 | Second level | 3.6 x 4.8 |
| Library | Second level | 2.13 x 2.14 |

This listing content provided by REALTOR.ca
has
been licensed by REALTOR®
members of The Canadian Real Estate Association
members of The Canadian Real Estate Association
Nearby Listings Stat
Active listings
2
Min Price
$2,650,000
Max Price
$2,899,000
Avg Price
$2,774,500
Days on Market
21 days
Sold listings
0
Min Sold Price
$0
Max Sold Price
$0
Avg Sold Price
$0
Days until Sold
days














