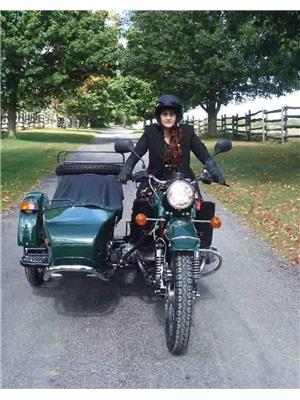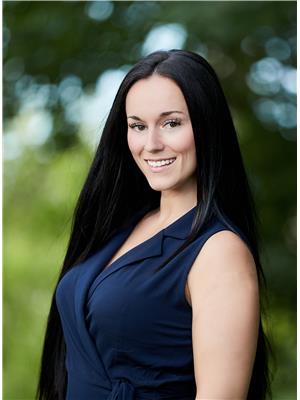215 Pancake Lane, Ridgeville
- Bedrooms: 4
- Bathrooms: 6
- Living area: 3834 sqft
- Type: Residential
Source: Public Records
Note: This property is not currently for sale or for rent on Ovlix.
We have found 6 Houses that closely match the specifications of the property located at 215 Pancake Lane with distances ranging from 2 to 9 kilometers away. The prices for these similar properties vary between 2,199,900 and 2,789,000.
Nearby Places
Name
Type
Address
Distance
District School Board of Niagara
School
240 Thorold Rd
4.3 km
Seaway Mall
Shopping mall
800 Niagara St
5.0 km
Short Hills Provincial Park
Park
Thorold
7.3 km
Brock University
University
500 Glenridge Avenue
10.3 km
The Pen Centre
Shopping mall
221 Glendale Ave
12.8 km
Ball's Falls Conservation Area
Park
3296 Sixth Ave
12.9 km
Sir Winston Churchill Secondary School
School
101 Glen Morris Dr
13.2 km
Ridley College
School
2 Ridley Road
13.6 km
Montebello Park
Park
64 Ontario St
14.4 km
St Catharines
Locality
St Catharines
14.6 km
Gatorade Garden City Complex
Stadium
8 Gale Crescent
14.9 km
Westlane Secondary School
School
5960 Pitton Rd
15.2 km
Property Details
- Cooling: Central air conditioning
- Heating: Forced air, Natural gas
- Stories: 1
- Structure Type: House
- Exterior Features: Stone, Stucco
- Foundation Details: Poured Concrete
- Architectural Style: Bungalow
Interior Features
- Basement: Finished, Full
- Appliances: Washer, Refrigerator, Dishwasher, Stove, Dryer, Microwave Built-in
- Living Area: 3834
- Bedrooms Total: 4
- Bathrooms Partial: 3
Exterior & Lot Features
- Lot Features: Country residential, Automatic Garage Door Opener
- Water Source: Cistern, Drilled Well
- Parking Total: 8
- Parking Features: Attached Garage
Location & Community
- Directions: Hwy 20 - Haist
- Common Interest: Freehold
- Subdivision Name: 662 - Fonthill
Utilities & Systems
- Sewer: Septic System
Tax & Legal Information
- Tax Annual Amount: 15646
- Zoning Description: A-1
Additional Features
- Photos Count: 48
- Security Features: Alarm system
- Map Coordinate Verified YN: true
Experience luxury living in this exquisite over 3800sqft bungalow boasting over 9 acres of landscaped grounds nestled within the serene landscapes of Ridgeville. This elegant oasis presents a total of four bedrooms and 6 baths in over 7000sqft of living space with an oversized 3 car garage. Step into elegance as soaring 12ft ceilings and hardwood floors greet you upon entry. Enjoy the expansive windows that bathe the home in natural light, creating an open and airy ambiance. A private office and a 2pc bath are off the grand foyer. The living room beckons as a tranquil retreat with its gas fireplace set within a custom mantel; seamlessly blending into the open kitchen and dining area catering to both family living and entertaining. Indulge your culinary passions in the chef’s dream kitchen equipped with a Wolf gas stove and wall ovens and quartz countertops. Dual built-in Sub-Zero fridges and two dishwashers blend into the cabinetry. Ample cupboard space and a walk-in pantry with upright freezer ensure culinary convenience. Adjoining the kitchen, the spacious dining room with vaulted ceiling offers panoramic views and access to the back patio. On the main floor is a modern guest room with a luxurious 3pc ensuite and walk-in closet. The primary bedroom exudes elegance with its expansive windows and 6pc ensuite. Completing the main floor are generous laundry facilities, an additional 2pc bath and a spacious mudroom. Descend to the basement to discover two large bedrooms with beautiful, oversized windows, as well as two bathrooms. The expansive rec room features plenty of space for the whole family with a large sitting area, a wet bar and a pool table. A second laundry room on the lower level and direct access to the garage give this home great in-law potential. Embrace outdoor living in your private sanctuary, complete with a covered back patio featuring a wood burning outdoor fireplace. This home is a haven of luxury, offering unparalleled comfort. (id:1945)
Demographic Information
Neighbourhood Education
| Master's degree | 40 |
| Bachelor's degree | 100 |
| University / Above bachelor level | 10 |
| University / Below bachelor level | 20 |
| Certificate of Qualification | 40 |
| College | 155 |
| University degree at bachelor level or above | 155 |
Neighbourhood Marital Status Stat
| Married | 545 |
| Widowed | 70 |
| Divorced | 40 |
| Separated | 25 |
| Never married | 135 |
| Living common law | 50 |
| Married or living common law | 595 |
| Not married and not living common law | 265 |
Neighbourhood Construction Date
| 1961 to 1980 | 165 |
| 1981 to 1990 | 35 |
| 1991 to 2000 | 75 |
| 2001 to 2005 | 60 |
| 2006 to 2010 | 35 |
| 1960 or before | 65 |










