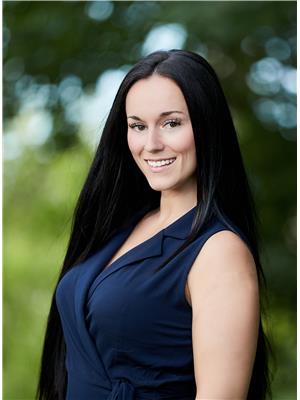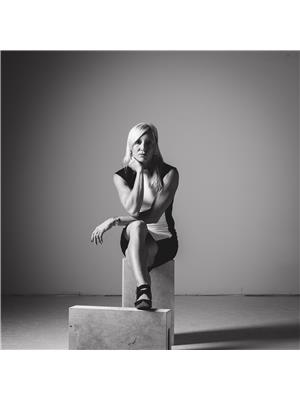858 Metler Road, Fenwick
- Bedrooms: 5
- Bathrooms: 3
- Living area: 3984 square feet
- Type: Residential
- Added: 36 days ago
- Updated: 35 days ago
- Last Checked: 13 hours ago
Situated on just under 28 acres of sprawling farmland on gorgeous Metler Road, this estate truly redefines country living with the perfect blend of modern comfort and timeless charm. An enchanting 1,500-foot-long driveway wanders through picturesque, lightly rolling hills - setting the stage for a breathtaking entrance. The meticulously renovated exterior exudes curb appeal, while the professionally landscaped grounds provide a calm backdrop to this exquisite farmhouse. Discover a vast floor plan with a harmonious blend of original features and recent updates. Enhanced by huge windows flooding the space with natural light and offering stunning views of the surrounding landscape, an inviting sitting area and dining room flow into the alluring kitchen. A 3-piece bath sits adjacent to the main floor laundry room, ideal for everyday living. The home offers an expansive family room with remarkable wood beam and stone features, as well as a main floor living room. Ascend to the upper level, where the incredible character of this home continues to shine through, and you will find five sizable bedrooms. With its own private balcony and a 3-piece ensuite, the primary bedroom has been exquisitely updated. Equipped with an additional full bath and a stunning view from the area that is open to below, it is simple to envision settling in here. Boasting ample ceiling height and an unbelievable amount of space, the unfinished basement offers an intriguing blank canvas. Complete with a heated, saltwater inground pool, stunning landscaping and multiple sitting areas, entertaining here will be a dream come true. The heated, detached shop with three bays provides versatility for hobbyists or car enthusiasts. This property offers unparalleled privacy and the unique opportunity to secure a substantial amount of acreage with a polished, turnkey home. You're invited to have it all - 858 Metler Road is the property that your family has been patiently awaiting. Come make this dream yours! (id:1945)
powered by

Property Details
- Cooling: Central air conditioning
- Heating: Forced air, Propane
- Stories: 2
- Year Built: 1840
- Structure Type: House
- Exterior Features: Vinyl siding
- Foundation Details: Block
- Architectural Style: 2 Level
Interior Features
- Basement: Unfinished, Full
- Appliances: Water softener, Central Vacuum
- Living Area: 3984
- Bedrooms Total: 5
- Above Grade Finished Area: 3984
- Above Grade Finished Area Units: square feet
- Above Grade Finished Area Source: Plans
Exterior & Lot Features
- Lot Features: Crushed stone driveway, Skylight, Country residential, Automatic Garage Door Opener
- Water Source: Drilled Well
- Lot Size Units: acres
- Parking Total: 13
- Pool Features: Inground pool
- Parking Features: Detached Garage
- Lot Size Dimensions: 27.812
Location & Community
- Directions: QEW Niagara to Victoria Avenue to Metler Road
- Common Interest: Freehold
- Subdivision Name: 663 - North Pelham
- Community Features: Quiet Area
Utilities & Systems
- Sewer: Septic System
Tax & Legal Information
- Tax Annual Amount: 3843.61
- Zoning Description: SA
Room Dimensions

This listing content provided by REALTOR.ca has
been licensed by REALTOR®
members of The Canadian Real Estate Association
members of The Canadian Real Estate Association














