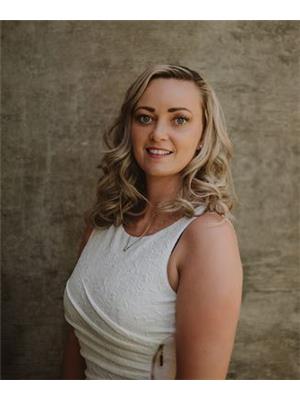403 Conklin Avenue, Penticton
- Bedrooms: 4
- Bathrooms: 2
- Living area: 2462 square feet
- Type: Residential
- Added: 13 days ago
- Updated: 18 hours ago
- Last Checked: 14 minutes ago
Discover the perfect blend of charm and opportunity with this delightful property nestled in vibrant Penticton. A unique residence, this home features a two-bedroom main house complemented by a cozy two-bedroom carriage house, complete with its own private entrance and yard. Step inside to find a space brimming with potential. The large lot invites your imagination to run wild with development possibilities, while the mature garden offers a tranquil escape for those who prefer to keep their thumbs green and their afternoons peaceful. Whether you're looking to invest or find a new place to call home, this property ticks all the boxes. Ideal for families, visionaries, and everyone in between – don’t miss the chance to plant your roots in this inviting community and watch your dreams grow. (id:1945)
powered by

Show
More Details and Features
Property DetailsKey information about 403 Conklin Avenue
- Cooling: Window air conditioner, Wall unit
- Heating: Radiant heat
- Stories: 1
- Year Built: 1951
- Structure Type: House
- Architectural Style: Ranch
Interior FeaturesDiscover the interior design and amenities
- Basement: Full
- Living Area: 2462
- Bedrooms Total: 4
Exterior & Lot FeaturesLearn about the exterior and lot specifics of 403 Conklin Avenue
- Water Source: Municipal water
- Lot Size Units: acres
- Parking Features: Other, Street
- Lot Size Dimensions: 0.25
Location & CommunityUnderstand the neighborhood and community
- Common Interest: Freehold
- Community Features: Pets Allowed, Rentals Allowed
Utilities & SystemsReview utilities and system installations
- Sewer: Municipal sewage system
Tax & Legal InformationGet tax and legal details applicable to 403 Conklin Avenue
- Zoning: Unknown
- Parcel Number: 010-704-311
- Tax Annual Amount: 4344
Room Dimensions

This listing content provided by REALTOR.ca
has
been licensed by REALTOR®
members of The Canadian Real Estate Association
members of The Canadian Real Estate Association
Nearby Listings Stat
Active listings
134
Min Price
$125,000
Max Price
$2,450,000
Avg Price
$571,948
Days on Market
93 days
Sold listings
32
Min Sold Price
$270,000
Max Sold Price
$1,290,000
Avg Sold Price
$618,506
Days until Sold
101 days
Additional Information about 403 Conklin Avenue














































































