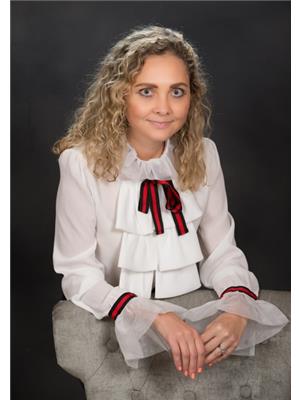701 840 St Clair Avenue W, Toronto Wychwood
- Bedrooms: 2
- Bathrooms: 2
- Type: Apartment
- Added: 10 days ago
- Updated: 1 days ago
- Last Checked: 16 hours ago
Welcome To Eight-Forty on St Clair! This thoughtfully designed boutique building is nestled in the heart of beautiful Wychwood Village. Stunning finishes and features with $1000's spent on upgrades make this condo one not to be missed. Hardwood flooring throughout, Contemporary kitchen with butchers block island, quartz counters, built in s/s appliances, upgraded tiles in ensuite shower, huge terrace. Large windows bring in an abundance of sunlight throughout. Bicycle storage locker and Parking included. Primary bedroom with walk-in closet & 4 piece ensuite, in-suite laundry and plenty of closet space! Minutes to St. Clair West subway, groceries, tons of restaurants. Fitness Centre,Party Room,Outdoor Patio Lounge with BBQs,outdoor green Roof Terrace.
Property Details
- Cooling: Central air conditioning
- Heating: Heat Pump, Electric
- Structure Type: Apartment
- Exterior Features: Concrete, Brick
Interior Features
- Bedrooms Total: 2
Exterior & Lot Features
- Parking Total: 1
- Parking Features: Underground
- Building Features: Storage - Locker, Exercise Centre, Party Room
Location & Community
- Directions: St Clair Ave West & Oakwood
- Common Interest: Condo/Strata
- Street Dir Suffix: West
- Community Features: Pets not Allowed
Property Management & Association
- Association Name: Melbourne Property Management Inc.
Business & Leasing Information
- Total Actual Rent: 3500
- Lease Amount Frequency: Monthly
Room Dimensions

This listing content provided by REALTOR.ca has
been licensed by REALTOR®
members of The Canadian Real Estate Association
members of The Canadian Real Estate Association













