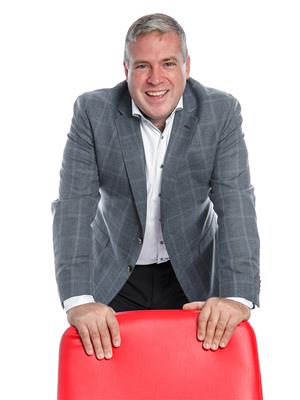63 Summit Drive, Paradise
- Bedrooms: 4
- Bathrooms: 4
- Living area: 3450 square feet
- Type: Residential
- Added: 22 days ago
- Updated: 21 days ago
- Last Checked: 11 hours ago
Fully developed executive home offering four good sized bedrooms , three that offer a commanding view that captures the panoranic views of Concepion Bay .The master ensuite is so appealing with the jacuzzi placementt . The home is complimented with hardwood floors and ceramic tiles in the areas that get high traffic and the bathrooms of course. The beautiful kitchen with granite counters and stainless steel appliances also has a bonus pantry .Living room w/propane fireplace .Basement recroom offers a large wet bar and a walkout to the beautiful gardens. Property is presently leased for a second term up to March 31 2025 NOTE tenant would prefer to stay . Rental is $ 3400/mth POU .With the bank rates where they are today this income property is a fabulous investment venture . (id:1945)
powered by

Property DetailsKey information about 63 Summit Drive
Interior FeaturesDiscover the interior design and amenities
Exterior & Lot FeaturesLearn about the exterior and lot specifics of 63 Summit Drive
Location & CommunityUnderstand the neighborhood and community
Utilities & SystemsReview utilities and system installations
Tax & Legal InformationGet tax and legal details applicable to 63 Summit Drive
Room Dimensions

This listing content provided by REALTOR.ca
has
been licensed by REALTOR®
members of The Canadian Real Estate Association
members of The Canadian Real Estate Association
Nearby Listings Stat
Active listings
25
Min Price
$375,000
Max Price
$1,756,000
Avg Price
$565,628
Days on Market
62 days
Sold listings
8
Min Sold Price
$399,800
Max Sold Price
$759,900
Avg Sold Price
$552,450
Days until Sold
64 days
Nearby Places
Additional Information about 63 Summit Drive

















