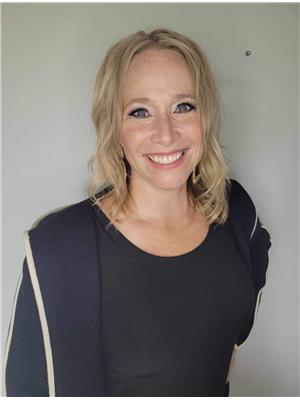47 21st Street E, Prince Albert
- Bedrooms: 5
- Bathrooms: 4
- Living area: 1741 square feet
- Type: Residential
- Added: 42 days ago
- Updated: 38 days ago
- Last Checked: 1 minutes ago
Solid East Hill money maker! Sizeable nicely upgraded main level self contained 3 bedroom, 2 bathroom suite with in-unit laundry. 2 separate 1 bedroom non-confirming suites in the basement currently occupied with long term tenants on month to month agreements with shared laundry. Loads of rear lane parking with a single car detached garage. (id:1945)
powered by

Property DetailsKey information about 47 21st Street E
- Heating: Baseboard heaters, Forced air, Electric, Natural gas
- Year Built: 1949
- Structure Type: House
- Architectural Style: Bungalow
Interior FeaturesDiscover the interior design and amenities
- Basement: Finished, Full
- Appliances: Washer, Refrigerator, Dishwasher, Stove, Dryer, Microwave, Window Coverings
- Living Area: 1741
- Bedrooms Total: 5
Exterior & Lot FeaturesLearn about the exterior and lot specifics of 47 21st Street E
- Lot Features: Treed, Lane, Rectangular, Sump Pump
- Lot Size Units: square feet
- Parking Features: Detached Garage, Parking Space(s), Gravel
- Lot Size Dimensions: 9744.00
Location & CommunityUnderstand the neighborhood and community
- Common Interest: Freehold
Tax & Legal InformationGet tax and legal details applicable to 47 21st Street E
- Tax Year: 2023
- Tax Annual Amount: 3144
Room Dimensions

This listing content provided by REALTOR.ca
has
been licensed by REALTOR®
members of The Canadian Real Estate Association
members of The Canadian Real Estate Association
Nearby Listings Stat
Active listings
4
Min Price
$310,000
Max Price
$484,900
Avg Price
$406,175
Days on Market
127 days
Sold listings
1
Min Sold Price
$449,900
Max Sold Price
$449,900
Avg Sold Price
$449,900
Days until Sold
14 days
Nearby Places
Additional Information about 47 21st Street E












