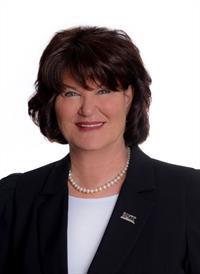138 Belle Cote, Grandedigue
- Bedrooms: 2
- Bathrooms: 1
- Living area: 720 square feet
- Type: Commercial
- Added: 56 days ago
- Updated: 8 days ago
- Last Checked: 9 hours ago
This charming cottage offers a serene retreat with picturesque water views, perfect for those seeking tranquility. The home features a cozy living space with two patio doors that frame the stunning waterfront scenery, allowing natural light to flood the interior. The cottage includes two comfortable bedrooms, a full bathroom with stand up shower, a well-equipped kitchen, a charming dining area with views of the surrounding landscape and a mini split heat pump to keep you confortable. Outside, a spacious deck and a 12 x 12 sunroom overlooks the water, ideal for relaxing or entertaining guests. The property is surrounded by lush greenery and mature trees, providing a peaceful and private atmosphere. Additional amenities include water access for water activities (boating, kayaking, paddle board, etc), a fire pit for cozy evenings, and a nearby marina for the bigger boats. The cottage is conveniently located near local shops and restaurants, yet retains a sense of seclusion, making it a perfect getaway. (id:1945)
Property Details
- Cooling: Heat Pump
- Heating: Heat Pump, Baseboard heaters, Electric
- Year Built: 2009
- Exterior Features: Vinyl
Interior Features
- Basement: Crawl space
- Flooring: Laminate
- Living Area: 720
- Bedrooms Total: 2
- Above Grade Finished Area: 720
- Above Grade Finished Area Units: square feet
Exterior & Lot Features
- Lot Features: Level lot, Recreational, Balcony/Deck/Patio
- Water Source: Drilled Well, Well
- Lot Size Units: acres
- Lot Size Dimensions: 1.02
Location & Community
- Directions: Belle-Côte is directly off route 530.
Utilities & Systems
- Sewer: Septic Field
Tax & Legal Information
- Parcel Number: 25011131
- Tax Annual Amount: 1349.76
Room Dimensions

This listing content provided by REALTOR.ca has
been licensed by REALTOR®
members of The Canadian Real Estate Association
members of The Canadian Real Estate Association

















