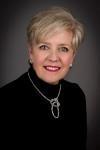1017 Dark Bay Road, Bala
- Bedrooms: 4
- Bathrooms: 2
- Living area: 1111 square feet
- Type: Residential
- Added: 63 days ago
- Updated: 62 days ago
- Last Checked: 8 hours ago
This gem ticks all the boxes! Waters edge living with sunsets on Lake Muskoka. Charming three plus two bedroom fully winterized lake home mere minutes to Bala on Lake Muskoka. Turn key offering that shows pride of ownership. Open concept kitchen/dining & living area. Expansive outdoor living space with 15 x 30 entertaining deck. Extensive perennial gardens and landscaping. Great privacy. Sand cove and deeper water off the dock nestled in a quiet bay. Opportunity for expansion. Income potential with existing summer renters if so desired. This prize offering won’t last! (id:1945)
powered by

Property DetailsKey information about 1017 Dark Bay Road
- Cooling: Central air conditioning
- Heating: Forced air, In Floor Heating, Propane
- Stories: 1
- Year Built: 1955
- Structure Type: House
- Exterior Features: Wood
- Architectural Style: Bungalow
- Construction Materials: Wood frame
Interior FeaturesDiscover the interior design and amenities
- Basement: Unfinished, Partial
- Appliances: Washer, Refrigerator, Satellite Dish, Dishwasher, Stove, Dryer, Microwave, Window Coverings, Microwave Built-in
- Living Area: 1111
- Bedrooms Total: 4
- Above Grade Finished Area: 1111
- Above Grade Finished Area Units: square feet
- Above Grade Finished Area Source: Owner
Exterior & Lot FeaturesLearn about the exterior and lot specifics of 1017 Dark Bay Road
- View: Direct Water View
- Lot Features: Southern exposure, Crushed stone driveway, Country residential, Recreational
- Water Source: Lake/River Water Intake
- Lot Size Units: acres
- Parking Total: 6
- Water Body Name: Lake Muskoka
- Lot Size Dimensions: 0.485
- Waterfront Features: Waterfront
Location & CommunityUnderstand the neighborhood and community
- Directions: Highway 169 to Dark Bay Road, SOP.
- Common Interest: Freehold
- Subdivision Name: Wood
- Community Features: Quiet Area, Community Centre
Utilities & SystemsReview utilities and system installations
- Sewer: Septic System
- Utilities: Electricity, Telephone
Tax & Legal InformationGet tax and legal details applicable to 1017 Dark Bay Road
- Tax Annual Amount: 4085
- Zoning Description: WR6-R
Additional FeaturesExplore extra features and benefits
- Number Of Units Total: 2
Room Dimensions

This listing content provided by REALTOR.ca
has
been licensed by REALTOR®
members of The Canadian Real Estate Association
members of The Canadian Real Estate Association
Nearby Listings Stat
Active listings
1
Min Price
$1,875,000
Max Price
$1,875,000
Avg Price
$1,875,000
Days on Market
62 days
Sold listings
2
Min Sold Price
$795,000
Max Sold Price
$1,249,000
Avg Sold Price
$1,022,000
Days until Sold
89 days
Nearby Places
Additional Information about 1017 Dark Bay Road


















































