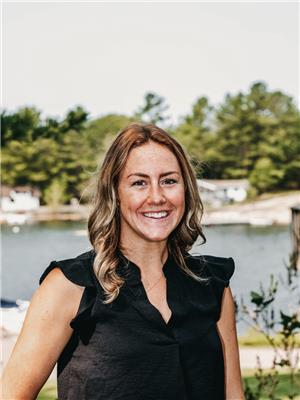1477 Foreman Road, Port Carling
- Bedrooms: 4
- Bathrooms: 3
- Living area: 3500 square feet
- Type: Residential
- Added: 86 days ago
- Updated: 20 days ago
- Last Checked: 6 hours ago
This stunning 4-bedroom home in Port Carling is a must-see! A 3,500 sqft house nestled onto 10 acres of mature forest offers the ultimate in privacy with woodland views from every window. Open concept living/dining/kitchen with walkout to a 14x30 glassed railing deck gives an impressive yet welcoming first impression and a beautiful space for entertaining or everyday family life. Some eye-catching features include a gorgeous stone fireplace, 13 ft breakfast bar, designer kitchen, vaulted ceiling, and windows galore. Features that make this space functional include walk-in pantry with second freezer, loads of cupboards and countertop space, and dedicated UV filtered drinking water tap. Main floor principal suite has a walk-in closet, 5pc bath, and two adjoining rooms, which could be offices, library/TV/activity room or home gym. Attached multi-car garage is 1,200 sqft with entrance to laundry/mud room and lower level. Upstairs are 3 spacious bedrooms plus 4pc bath and a sizeable family room overlooking the main floor. The lower level boasts 2,200sq ft of storage with windows and glass sliding door just waiting to be transformed in to more living space. Outside find a dedicated firepit next to a vegetable patch and perennial gardens with plenty of green space. Possibilities abound with this 10 acre property. (id:1945)
powered by

Property DetailsKey information about 1477 Foreman Road
- Cooling: Central air conditioning
- Heating: Forced air, Propane
- Structure Type: House
- Exterior Features: Vinyl siding
- Foundation Details: Insulated Concrete Forms
- Architectural Style: Contemporary
Interior FeaturesDiscover the interior design and amenities
- Basement: Unfinished, Full
- Appliances: Washer, Refrigerator, Dishwasher, Dryer, Window Coverings, Garage door opener, Microwave Built-in
- Living Area: 3500
- Bedrooms Total: 4
- Above Grade Finished Area: 3500
- Above Grade Finished Area Units: square feet
- Above Grade Finished Area Source: Other
Exterior & Lot FeaturesLearn about the exterior and lot specifics of 1477 Foreman Road
- Lot Features: Ravine, Country residential
- Water Source: Drilled Well
- Parking Total: 20
- Parking Features: Attached Garage
Location & CommunityUnderstand the neighborhood and community
- Directions: 118 west to Foreman Road
- Common Interest: Freehold
- Subdivision Name: Medora
- Community Features: School Bus
Utilities & SystemsReview utilities and system installations
- Sewer: Septic System
Tax & Legal InformationGet tax and legal details applicable to 1477 Foreman Road
- Tax Annual Amount: 3110
- Zoning Description: RU2
Room Dimensions

This listing content provided by REALTOR.ca
has
been licensed by REALTOR®
members of The Canadian Real Estate Association
members of The Canadian Real Estate Association
Nearby Listings Stat
Active listings
1
Min Price
$1,195,000
Max Price
$1,195,000
Avg Price
$1,195,000
Days on Market
86 days
Sold listings
0
Min Sold Price
$0
Max Sold Price
$0
Avg Sold Price
$0
Days until Sold
days
Nearby Places
Additional Information about 1477 Foreman Road




















































