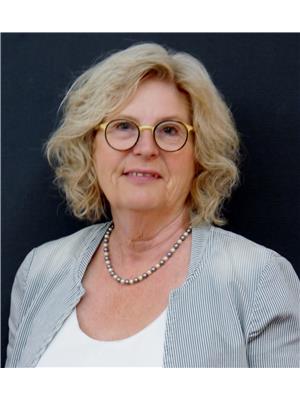28 53319 Rge Rd 14, Rural Parkland County
- Bedrooms: 7
- Bathrooms: 5
- Living area: 271.03 square meters
- Type: Residential
Source: Public Records
Note: This property is not currently for sale or for rent on Ovlix.
We have found 6 Houses that closely match the specifications of the property located at 28 53319 Rge Rd 14 with distances ranging from 2 to 10 kilometers away. The prices for these similar properties vary between 515,000 and 1,118,200.
Nearby Places
Name
Type
Address
Distance
Alberta Young Guns Paintball
Store
53129 Range Road 13
3.4 km
Stony Plain Airport
Airport
Canada
6.8 km
Camp'N Class RV Park
Rv park
4107 50 St
8.6 km
Spring Lake RV Resort
Rv park
499 Lakeside Dr
9.5 km
Motel 6 Stony Plain
Establishment
66 Boulder Blvd
9.7 km
Dairy Queen
Store
68 Boulder Blvd
9.7 km
Boston Pizza
Restaurant
70 Boulder Blvd
9.8 km
Tim Hortons
Cafe
72 Boulder Blvd
9.8 km
Travelodge Stony Plain
Lodging
74 Boulder Blvd
9.9 km
Ramada Stony Plain Hotel and Suites
Lodging
3301 43 Ave
10.0 km
Best Western Sunrise Inn & Suites
Lodging
3101 43 Ave
10.1 km
Stony Plain Golf Course
Establishment
18 Fairway Dr
10.7 km
Property Details
- Cooling: Central air conditioning
- Heating: Forced air
- Stories: 2
- Year Built: 2016
- Structure Type: House
Interior Features
- Basement: Finished, Full
- Appliances: Refrigerator, Dishwasher, Dryer, Microwave Range Hood Combo, Hood Fan, See remarks, Storage Shed, Two stoves, Window Coverings, Garage door opener, Garage door opener remote(s), Fan
- Living Area: 271.03
- Bedrooms Total: 7
- Fireplaces Total: 1
- Bathrooms Partial: 1
- Fireplace Features: Wood, Unknown
Exterior & Lot Features
- Lot Features: Private setting, Treed, No back lane, Wet bar, Exterior Walls- 2x6", No Smoking Home
- Lot Size Units: acres
- Parking Features: Attached Garage, Oversize, Heated Garage
- Building Features: Vinyl Windows
- Lot Size Dimensions: 3.04
Tax & Legal Information
- Parcel Number: 1240011
Additional Features
- Photos Count: 58
This custom-built, timber-inspired 2 storey, privately situated on a perfectly treed 3.04ac, sets a new bar for luxury country living. A combined 4,110 sqft of air conditioned comfort, presents a total of 5 bathrooms & 7 bedrooms, including the royal primary retreat with exclusive 5pc ensuite. The open-concept main floor is graced by soaring cathedral ceilings allowing the upper 3 bedrooms (connected by a secret door) & loft/bonus room to overlook the handscraped hardwood floors & grand stone-faced fireplace of the living room below. The kitchen is blessed by rustic knotty alderwood cabinetry, high-end appliances & artistic granite-island with bar-style seating. The patio doors of the dining room open to a party-sized deck, with stunning sunrise vistas. The walkout basement unites the third 5pc bathroom, with another bedroom, wet bar & gargantuan family room. The legal suite above the heated, oversized double garage, is fully serviced with 2 more bedrooms, 5pc bath, full kitchen, dining & family rooms! (id:1945)
Demographic Information
Neighbourhood Education
| Master's degree | 15 |
| Bachelor's degree | 50 |
| University / Below bachelor level | 15 |
| Certificate of Qualification | 115 |
| College | 95 |
| University degree at bachelor level or above | 75 |
Neighbourhood Marital Status Stat
| Married | 415 |
| Widowed | 10 |
| Divorced | 15 |
| Separated | 10 |
| Never married | 145 |
| Living common law | 35 |
| Married or living common law | 450 |
| Not married and not living common law | 185 |
Neighbourhood Construction Date
| 1961 to 1980 | 95 |
| 1981 to 1990 | 40 |
| 1991 to 2000 | 80 |
| 2001 to 2005 | 30 |
| 2006 to 2010 | 20 |








