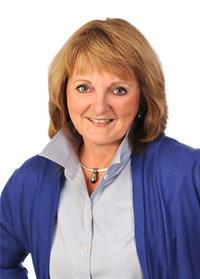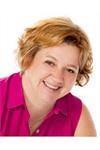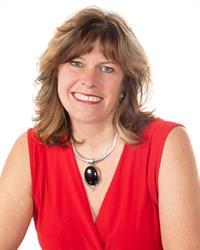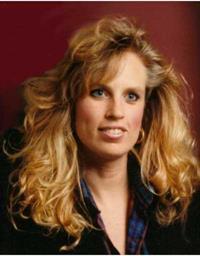407 Northover Road, Perth
- Bedrooms: 4
- Bathrooms: 3
- Type: Residential
- Added: 52 days ago
- Updated: 52 days ago
- Last Checked: 9 hours ago
Welcome to your dream cottage where peaceful lakeside living awaits. With 185 feet of pristine waterfront, this property combines rustic charm with modern amenities in the heart of Horseshoe Bay on the Rideau. The main cottage invites you in with 2 cozy bedrooms, a 2-piece bath, and an open-concept living area perfect for relaxing or entertaining. Between the main cottage and the Bunkie, you'll find a unique barrel-shaped sauna, offering the ultimate in relaxation. The charming Bunkie features a king-size bed, 2-piece bath, wood stove, and a portable kitchen, giving guests their own private retreat. For added comfort, a separate 4-piece bath house provides modern conveniences and a laundry area. There's even a second Bunkie with extra sleeping space, including a bedroom and loft bed. Step out onto your private dock, ready for swimming, boating, and water sports, or enjoy the walk-in beach area. Whether you're after adventure or relaxation, this lakeside retreat has it all. (id:1945)
powered by

Property DetailsKey information about 407 Northover Road
- Cooling: None
- Heating: Wood, Other
- Stories: 1
- Structure Type: House
- Exterior Features: Wood, Siding
- Architectural Style: Bungalow
Interior FeaturesDiscover the interior design and amenities
- Basement: None, Not Applicable
- Flooring: Hardwood, Wood
- Appliances: Washer, Refrigerator, Dishwasher, Stove, Dryer, Microwave Range Hood Combo
- Bedrooms Total: 4
- Bathrooms Partial: 2
Exterior & Lot FeaturesLearn about the exterior and lot specifics of 407 Northover Road
- Lot Features: Private setting, Recreational
- Water Source: Lake/River Water Intake
- Lot Size Units: acres
- Parking Total: 5
- Parking Features: Open, Gravel
- Building Features: Furnished
- Lot Size Dimensions: 0.82
- Waterfront Features: Waterfront on lake
Location & CommunityUnderstand the neighborhood and community
- Common Interest: Freehold
Utilities & SystemsReview utilities and system installations
- Sewer: Septic System
- Utilities: Electricity
Tax & Legal InformationGet tax and legal details applicable to 407 Northover Road
- Tax Year: 2024
- Parcel Number: 052190119
- Tax Annual Amount: 3505
- Zoning Description: Seasonal Residential
Room Dimensions

This listing content provided by REALTOR.ca
has
been licensed by REALTOR®
members of The Canadian Real Estate Association
members of The Canadian Real Estate Association
Nearby Listings Stat
Active listings
1
Min Price
$799,500
Max Price
$799,500
Avg Price
$799,500
Days on Market
52 days
Sold listings
0
Min Sold Price
$0
Max Sold Price
$0
Avg Sold Price
$0
Days until Sold
days
Nearby Places
Additional Information about 407 Northover Road









































