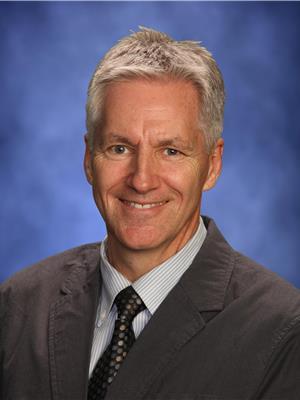84 Valleyview Cr Nw, Edmonton
- Bedrooms: 6
- Bathrooms: 5
- Living area: 375.25 square meters
- Type: Residential
- Added: 157 days ago
- Updated: 49 days ago
- Last Checked: 9 hours ago
Welcome to VALLEYVIEW! Turnkey mid-century hillside bungalow offering over 4,200 Sq.Ft. of professionally renovated living space on a massive 1,300SQM PIE SHAPED LOT. Just minutes from downtown and the University, this home is flooded with natural light through its numerous floor-to-ceiling windows and open floor plan. The elegant living and dining areas overlook the River Valley, while the dream kitchen features professional-grade appliances, a 10 island with seating for six, and a cozy family room with a gas fireplace. The master suite boasts a 5-piece ensuite, a 20' walk-in closet, and patio access. A second bedroom or home office completes the main floor. The lower level includes a rec room, three bedrooms with floor-to-ceiling windows, a fourth bedroom with an ensuite, and a laundry room. With 3 new H.E. furnaces installed in 2022 and a heated 4-car garage engineered for potential expansion, this one-of-a-kind property must be seen to be fully appreciated! (id:1945)
powered by

Property Details
- Heating: Forced air
- Stories: 1
- Year Built: 1969
- Structure Type: House
- Architectural Style: Hillside Bungalow
Interior Features
- Basement: Finished, Full
- Living Area: 375.25
- Bedrooms Total: 6
- Fireplaces Total: 1
- Bathrooms Partial: 2
- Fireplace Features: Gas, Unknown
Exterior & Lot Features
- View: City view
- Lot Features: Private setting, Lane, No Smoking Home
- Lot Size Units: square meters
- Parking Total: 12
- Parking Features: Attached Garage, Heated Garage
- Lot Size Dimensions: 1356.89
Location & Community
- Common Interest: Freehold
Tax & Legal Information
- Parcel Number: 2025179
Additional Features
- Property Condition: Insulation upgraded
Room Dimensions

This listing content provided by REALTOR.ca has
been licensed by REALTOR®
members of The Canadian Real Estate Association
members of The Canadian Real Estate Association















