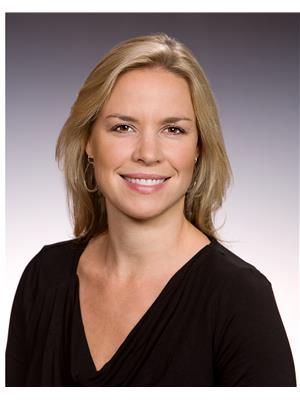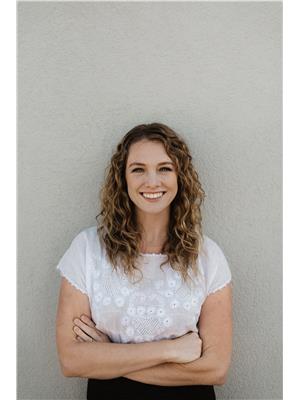12700 Morrow Avenue, Summerland
- Bedrooms: 3
- Bathrooms: 2
- Living area: 1476 square feet
- Type: Residential
- Added: 93 days ago
- Updated: 47 days ago
- Last Checked: 13 hours ago
First time offered for sale, this 3 bedroom, 2 bathroom rancher is situated on a 1/3 acre flat lot in desirable Deer Ridge. Boasting a fantastic floor plan with close to 1500 sq. ft. of living space, this home features vaulted ceilings, hardwood floors, an oak kitchen with raised seating bar, breakfast nook and sitting room, and beautiful Prairie Valley views from the living room and primary bedroom. Fully landscaped with underground irrigation, perimeter Allan block garden beds, detached storage shed and lush lawn. Private entertainment deck and patio, double car garage and a new furnace and air conditioning unit completes this package. Call your preferred Realtor for a viewing today! (id:1945)
powered by

Property DetailsKey information about 12700 Morrow Avenue
- Roof: Asphalt shingle, Unknown
- Cooling: Central air conditioning
- Heating: Forced air
- Stories: 1
- Year Built: 1992
- Structure Type: House
- Exterior Features: Composite Siding
- Architectural Style: Ranch
Interior FeaturesDiscover the interior design and amenities
- Basement: Crawl space
- Flooring: Hardwood, Carpeted, Ceramic Tile
- Appliances: Washer, Refrigerator, Range - Gas, Dishwasher, Dryer, Microwave
- Living Area: 1476
- Bedrooms Total: 3
Exterior & Lot FeaturesLearn about the exterior and lot specifics of 12700 Morrow Avenue
- View: Mountain view, Valley view, View (panoramic), Unknown
- Water Source: Municipal water
- Lot Size Units: acres
- Parking Total: 6
- Parking Features: Attached Garage, RV, See Remarks
- Lot Size Dimensions: 0.36
Location & CommunityUnderstand the neighborhood and community
- Common Interest: Freehold
- Community Features: Family Oriented, Rural Setting
Utilities & SystemsReview utilities and system installations
- Sewer: Septic tank
Tax & Legal InformationGet tax and legal details applicable to 12700 Morrow Avenue
- Zoning: Unknown
- Parcel Number: 016-941-632
- Tax Annual Amount: 3509.33
Room Dimensions

This listing content provided by REALTOR.ca
has
been licensed by REALTOR®
members of The Canadian Real Estate Association
members of The Canadian Real Estate Association
Nearby Listings Stat
Active listings
22
Min Price
$358,500
Max Price
$1,775,000
Avg Price
$751,777
Days on Market
81 days
Sold listings
6
Min Sold Price
$360,000
Max Sold Price
$869,000
Avg Sold Price
$647,983
Days until Sold
70 days
Nearby Places
Additional Information about 12700 Morrow Avenue


























































