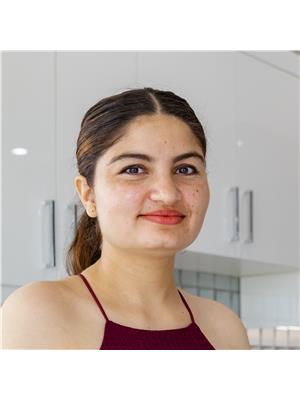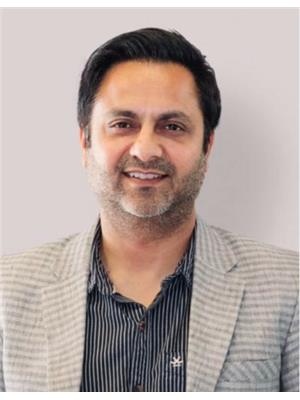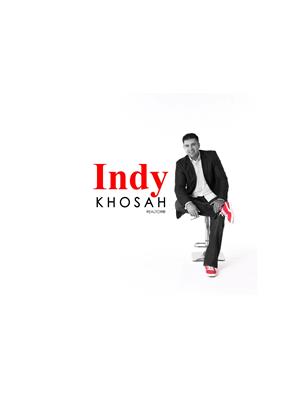2211 Baker Cl Sw, Edmonton
- Bedrooms: 3
- Bathrooms: 3
- Living area: 159.86 square meters
- Type: Residential
- Added: 3 days ago
- Updated: 3 days ago
- Last Checked: 4 hours ago
This is your opportunity to live in Blackmud Creek in a quiet cul-de-sac! Perfectly located, just a short walk to school and shopping and quick access to the Henday, in the south side of Edmonton. The main level of this FRESHLY PAINTED 1720 sf AIR CONDITIONED home features an open concept living area with solid hardwood floors throughout the main level. Kitchen has plenty of cabinets and includes an island, a corner pantry and stainless steel appliances. A garden door off the dining room leads to a good sized maintenance free deck, a large fully FENCED yard and a cute shed that can be used as a play house. Main level also includes a half bath and laundry area with a door leading you to the drywalled and insulated double car garage. There is NEW CARPET on the stairs and throughout the upper level which consists of an enormous BONUS ROOM with a corner gas fireplace, a 4 pce main bath and 3 bedrooms. The primary room has a walk-in closet and a 4 pce bathroom with a large JETTED TUB. Must see! (id:1945)
powered by

Property Details
- Cooling: Central air conditioning
- Heating: Forced air
- Stories: 2
- Year Built: 2002
- Structure Type: House
Interior Features
- Basement: Unfinished, Full
- Appliances: Washer, Refrigerator, Central Vacuum, Dishwasher, Stove, Dryer, Freezer, Hood Fan, Storage Shed
- Living Area: 159.86
- Bedrooms Total: 3
- Fireplaces Total: 1
- Bathrooms Partial: 1
- Fireplace Features: Gas, Corner
Exterior & Lot Features
- Lot Size Units: square meters
- Parking Features: Attached Garage
- Lot Size Dimensions: 383.17
Location & Community
- Common Interest: Freehold
- Community Features: Public Swimming Pool
Tax & Legal Information
- Parcel Number: 9989559
Room Dimensions
This listing content provided by REALTOR.ca has
been licensed by REALTOR®
members of The Canadian Real Estate Association
members of The Canadian Real Estate Association

















