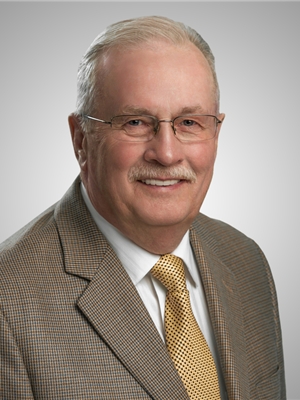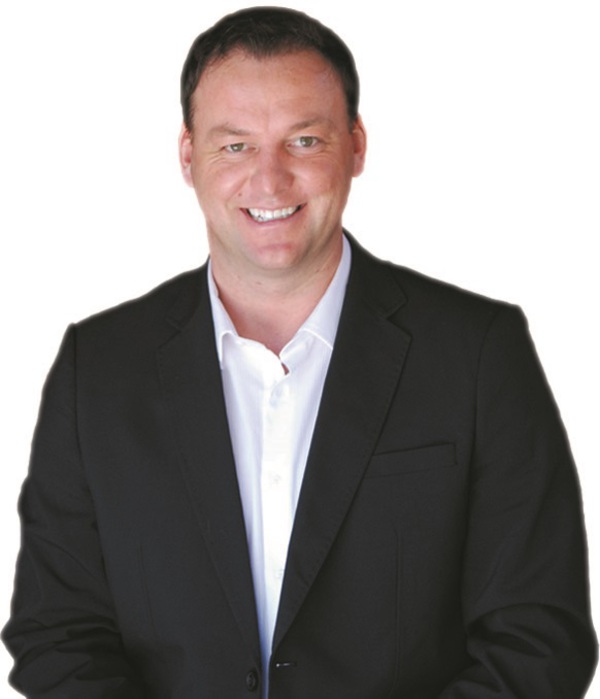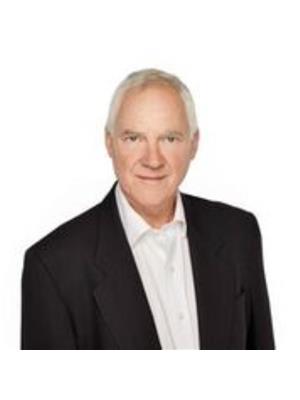4807 30 Avenue Sw, Calgary
- Bedrooms: 5
- Bathrooms: 2
- Living area: 1041.2 square feet
- Type: Residential
- Added: 10 days ago
- Updated: 6 days ago
- Last Checked: 21 hours ago
Lovely-suited bungalow is now available. Located on a quiet tree-lined street in the community of Glenbrook, this property is perfect for a homeowner or investor. The main floor is well laid out with an updated kitchen open to the large living and dining area, a lovely upgraded 4 piece bathroom, and 3 nice sized bedrooms. Downstairs you will find a shared laundry room, and a 2 bedroom illegal suite. The layout again is open with a large living area, oversized kitchen, 2 full bedrooms, and a 3 piece bathroom. Outside the yard provides ample parking with a front driveway, and an oversized double garage accessed from the alley in the backyard. The private yard has a large hedge at the front, a covered patio space perfect for outdoor dining and grilling, interlocking brick patio, raised flower beds, and firepit area. (id:1945)
powered by

Show More Details and Features
Property DetailsKey information about 4807 30 Avenue Sw
Interior FeaturesDiscover the interior design and amenities
Exterior & Lot FeaturesLearn about the exterior and lot specifics of 4807 30 Avenue Sw
Location & CommunityUnderstand the neighborhood and community
Business & Leasing InformationCheck business and leasing options available at 4807 30 Avenue Sw
Tax & Legal InformationGet tax and legal details applicable to 4807 30 Avenue Sw
Room Dimensions

This listing content provided by REALTOR.ca has
been licensed by REALTOR®
members of The Canadian Real Estate Association
members of The Canadian Real Estate Association
Nearby Listings Stat
Nearby Places
Additional Information about 4807 30 Avenue Sw
















