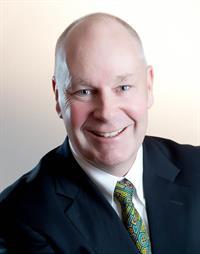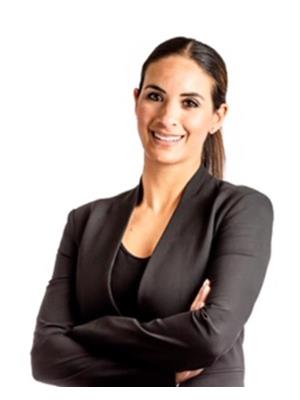603 328 21 Avenue Sw, Calgary
- Bedrooms: 1
- Bathrooms: 1
- Living area: 733.73 square feet
- Type: Apartment
- Added: 13 days ago
- Updated: 12 days ago
- Last Checked: 1 days ago
Wow! An impressive, immaculate, upgraded, bright, top floor, south facing home in Le Beau, offering estate quality living. This ideally located well-kept building is in the heart of the sought after ‘Mission District’. Bright, open, great room style living space with natural light spilling in through a wall of south facing windows. Front of building exposure with unobstructed southern views over the peaceful tree canopy. A generous size primary bedroom with full ensuite. Plus a den currently used as a walk-in-closet, or transform this flex space into a fitness room, home office, or a guest bedroom. Modern finishing with upgraded wood/granite kitchen (new stove), luxurious hardwood, a cozy gas fireplace, in suite washer/dryer and freshly painted neutral decor. Relax enjoying colourful sunrises and sunsets while sipping coffee on your roomy private balcony. You will love being able to walk to all your favourite restaurants, sidewalk patios, grocery stores and coffee shops. Only a few blocks to the natural areas along the Elbow River pathways, MNP Sports Centre, and a short stroll to downtown or the LRT. Take note of the important extras; indoor visitor parking, extra wide parking stalls, electronic security upgrades, sparkling clean common areas and parkade. Just move in, relax and enjoy your new carefree urban lifestyle! Click on the 3d for interactive floorplan. (id:1945)
powered by

Property Details
- Cooling: None
- Heating: Baseboard heaters, Natural gas, Hot Water
- Stories: 6
- Year Built: 2007
- Structure Type: Apartment
- Exterior Features: Concrete, Stucco
- Construction Materials: Poured concrete
Interior Features
- Flooring: Tile, Hardwood, Carpeted
- Appliances: Refrigerator, Range - Electric, Dishwasher, Microwave Range Hood Combo, Window Coverings, Washer/Dryer Stack-Up
- Living Area: 733.73
- Bedrooms Total: 1
- Fireplaces Total: 1
- Above Grade Finished Area: 733.73
- Above Grade Finished Area Units: square feet
Exterior & Lot Features
- Lot Features: No Smoking Home, Parking
- Parking Total: 1
- Parking Features: Underground, Other
Location & Community
- Common Interest: Condo/Strata
- Street Dir Suffix: Southwest
- Subdivision Name: Mission
- Community Features: Pets Allowed, Pets Allowed With Restrictions
Property Management & Association
- Association Fee: 441.94
- Association Name: Urban Tec Property Management
- Association Fee Includes: Common Area Maintenance, Property Management, Waste Removal, Heat, Water, Parking, Reserve Fund Contributions, Sewer
Tax & Legal Information
- Tax Year: 2024
- Parcel Number: 0032845795
- Tax Annual Amount: 1744
- Zoning Description: DC (pre 1P2007)
Room Dimensions
This listing content provided by REALTOR.ca has
been licensed by REALTOR®
members of The Canadian Real Estate Association
members of The Canadian Real Estate Association














