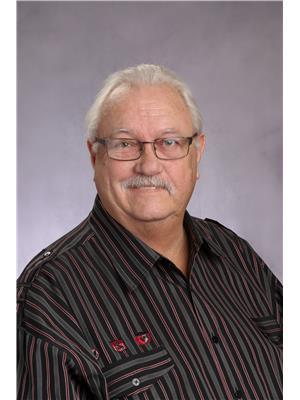725 Andrew Malcolm Drive, Kincardine
-
Bedrooms: 3
-
Bathrooms: 2
-
Living area: 1773 square feet
-
Type: Residential
-
Added: 43 days ago
-
Updated: 3 hours ago
-
Last Checked: 5 minutes ago
Located in a nice family friendly neighbourhood, adorned with mature trees and privacy, you'll find this 3 bedroom, one and half bath, well maintained home. This 2 storey home has 3 bedrooms upstairs as well as a four piece bathroom. The main floor features a formal dining room, a spacious living room, a large kitchen with a breakfast island as well as a family room with a cozy wood stove and patio doors leading to the private, fully fenced and landscaped back yard. The basement is partially finished with a rec room and large laundry / utility room. The exterior features an attached one car garage and is within walking distance to schools, shopping, downtown, Victoria park, walking trails and the Davidson Centre. Bonus features include; A new water heater, some fresh paint and new flooring. This is a perfect home for a growing family or a great investment property. Check the link for more photos, video, virtual tour and floor plan! Call your REALTOR® today for a private showing. (id:1945)
Show More Details and Features
Property DetailsKey information about 725 Andrew Malcolm Drive
- Cooling: None
- Heating: Baseboard heaters, Stove, Electric
- Stories: 2
- Year Built: 1979
- Structure Type: House
- Exterior Features: Brick, Aluminum siding
- Architectural Style: 2 Level
Interior FeaturesDiscover the interior design and amenities
- Basement: Partially finished, Partial
- Appliances: Washer, Refrigerator, Dishwasher, Stove, Dryer
- Living Area: 1773
- Bedrooms Total: 3
- Fireplaces Total: 1
- Bathrooms Partial: 1
- Fireplace Features: Wood, Other - See remarks
- Above Grade Finished Area: 1513
- Below Grade Finished Area: 260
- Above Grade Finished Area Units: square feet
- Below Grade Finished Area Units: square feet
- Above Grade Finished Area Source: Other
- Below Grade Finished Area Source: Other
Exterior & Lot FeaturesLearn about the exterior and lot specifics of 725 Andrew Malcolm Drive
- Water Source: Municipal water
- Parking Total: 3
- Parking Features: Attached Garage
Location & CommunityUnderstand the neighborhood and community
- Directions: Durham Street to Walsh. South to Andrew Malcolm to sign.
- Common Interest: Freehold
- Subdivision Name: Kincardine
- Community Features: School Bus
Utilities & SystemsReview utilities and system installations
- Sewer: Municipal sewage system
- Utilities: Natural Gas, Electricity
Tax & Legal InformationGet tax and legal details applicable to 725 Andrew Malcolm Drive
- Tax Annual Amount: 3292.56
- Zoning Description: R1
Room Dimensions
| Type |
Level |
Dimensions |
| 4pc Bathroom |
Second level |
6' x 5' |
| 2pc Bathroom |
Main level |
4' x 3' |
| Utility room |
Basement |
22'1'' x 9'3'' |
| Recreation room |
Basement |
21'1'' x 12'8'' |
| Bedroom |
Second level |
9'7'' x 9'9'' |
| Bedroom |
Second level |
13'2'' x 9'9'' |
| Primary Bedroom |
Second level |
14'11'' x 10'2'' |
| Family room |
Main level |
16'2'' x 17'8'' |
| Kitchen |
Main level |
13'6'' x 9'7'' |
| Dining room |
Main level |
9'2'' x 9'7'' |
| Living room |
Main level |
13'7'' x 13'1'' |
This listing content provided by REALTOR.ca has
been licensed by REALTOR®
members of The Canadian Real
Estate
Association
Nearby Listings Stat
Nearby Places
Name
Type
Address
Distance
McDonald's
Restaurant
792 Broadway St
0.2 km
Huron Heights Public School
School
785 Russell St
0.2 km
Huron Heights Public School
School
785 Russell St
0.3 km
Best Western Plus Governor's Inn
Lodging
791 Durham St
0.3 km
814 Durham St
Cafe
814 Durham St
0.3 km
Tim Hortons
Cafe
814 Durham St
0.3 km
Davidson Centre Arena
Gym
601 Durham St
0.4 km
Boston Pizza
Restaurant
4 Millenium Way
0.6 km
Subway
Restaurant
771 Broadway St
0.6 km
Sobeys
Grocery or supermarket
814 Durham St
0.6 km
Bulk Barn
Grocery or supermarket
781 Broadway
0.6 km
Holiday Inn Express Hotel & Suites Kincardine - Downtown
Lodging
2 Millenium Way
0.6 km
Additional Information about 725 Andrew Malcolm Drive
This House at 725 Andrew Malcolm Drive Kincardine, ON with MLS Number 40640390 which includes 3 beds, 2 baths and approximately 1773 sq.ft. of living area listed on Kincardine market by NICOLE GRANT - LAKE RANGE REALTY LTD. BROKERAGE (KINCARDINE) at $510,000 43 days ago.
We have found 6 Houses that closely match the specifications of the property located at 725 Andrew Malcolm Drive with distances ranging from 2 to 9 kilometers away. The prices for these similar properties vary between 339,900 and 679,900.
The current price of the property is $510,000, and the mortgage rate being used for the calculation is 4.44%, which is a rate offered by Ratehub.ca. Assuming a mortgage with a 16% down payment, the total amount borrowed would be $428,400. This would result in a monthly mortgage payment of $2,385 over a 25-year amortization period.



















