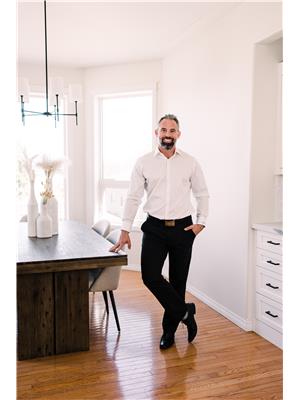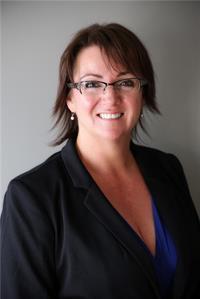7104 Hughes Avenue, Fort Mcmurray
- Bedrooms: 4
- Bathrooms: 3
- Living area: 1266.12 square feet
- Type: Residential
Source: Public Records
Note: This property is not currently for sale or for rent on Ovlix.
We have found 6 Houses that closely match the specifications of the property located at 7104 Hughes Avenue with distances ranging from 2 to 10 kilometers away. The prices for these similar properties vary between 399,900 and 599,900.
Nearby Listings Stat
Active listings
9
Min Price
$294,900
Max Price
$579,900
Avg Price
$443,521
Days on Market
119 days
Sold listings
3
Min Sold Price
$228,000
Max Sold Price
$479,900
Avg Sold Price
$317,600
Days until Sold
49 days
Property Details
- Cooling: Central air conditioning
- Heating: Forced air
- Year Built: 2000
- Structure Type: House
- Exterior Features: Vinyl siding
- Foundation Details: Poured Concrete
- Architectural Style: Bi-level
Interior Features
- Basement: Finished, Full
- Flooring: Tile, Hardwood, Vinyl Plank
- Appliances: Refrigerator, Dishwasher, Stove, Microwave, Window Coverings, Garage door opener, Washer & Dryer
- Living Area: 1266.12
- Bedrooms Total: 4
- Bathrooms Partial: 1
- Above Grade Finished Area: 1266.12
- Above Grade Finished Area Units: square feet
Exterior & Lot Features
- View: View
- Lot Features: Wet bar, PVC window, Closet Organizers, No Smoking Home, Gas BBQ Hookup
- Lot Size Units: square feet
- Parking Total: 6
- Parking Features: Attached Garage, Parking Pad, RV, Gravel
- Lot Size Dimensions: 5396.98
Location & Community
- Common Interest: Freehold
- Subdivision Name: Waterways
Tax & Legal Information
- Tax Lot: 9
- Tax Year: 2024
- Tax Block: 10
- Parcel Number: 0028445485
- Tax Annual Amount: 2268
- Zoning Description: R1
Welcome to 7104 Hughes Avenue: Located in the peaceful neighbourhood of Waterways, this stylish and completely updated home stands out with its beautiful interior finishes and perfect layout. You'll be steps away from tennis courts, parks, playgrounds, and scenic areas to enjoy year-round. This turnkey home boasts pride of ownership inside and out, featuring a new furnace, central A/C, hot water tank (2019), and a beautifully landscaped backyard.The long driveway comfortably accommodates four vehicles, recreational toys or a camper, leading to an attached double car garage. The exterior has been updated with modern vinyl siding, new shingles, windows, fascia, and eaves (2016), enhancing the home's curb appeal.Inside, a spacious entry welcomes you with an updated chandelier matching the new light fixtures throughout the home. Wall mouldings add to the modern aesthetic, complemented by luxury vinyl plank floors, high baseboards, and custom window treatments. The main living space is open and inviting, featuring a beautiful white kitchen with quartz countertops and stainless steel appliances (all replaced in 2016). The eat-in kitchen offers tiled floors and direct access to the back deck for easy indoor/outdoor dining and entertaining.The main level hosts three bedrooms, including the spacious primary suite with a walk-in closet and a four-piece ensuite bathroom. The second and third bedrooms are also generous in size, with a four-piece bathroom conveniently situated between them.The lower level features an incredible family room with large windows that bring in abundant natural light. The family room includes a wet bar and ample space for workout equipment and an oversized sectional couch, making it the perfect spot for game night or movie-watching with loved ones. Additionally, you'll find a fourth bedroom, a two-piece bathroom, laundry facilities, and plenty of storage space. The home is also equipped with a water softener to extend the life of your water ap pliances.This incredible home truly is a beautiful space you’ll be proud to call your own. Schedule a private tour today! (id:1945)










