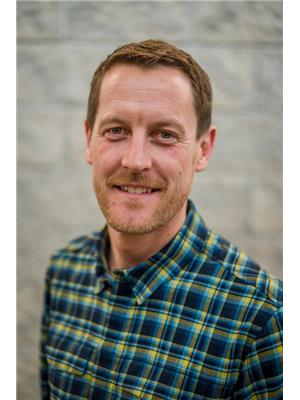413 4th Street, Canmore
- Bedrooms: 4
- Bathrooms: 3
- Living area: 3157 square feet
- Type: Residential
Source: Public Records
Note: This property is not currently for sale or for rent on Ovlix.
We have found 6 Houses that closely match the specifications of the property located at 413 4th Street with distances ranging from 2 to 8 kilometers away. The prices for these similar properties vary between 2,499,000 and 3,937,500.
Nearby Listings Stat
Active listings
18
Min Price
$890,000
Max Price
$2,995,000
Avg Price
$1,778,332
Days on Market
43 days
Sold listings
9
Min Sold Price
$1,075,000
Max Sold Price
$3,648,880
Avg Sold Price
$1,805,376
Days until Sold
45 days
Recently Sold Properties
Nearby Places
Name
Type
Address
Distance
Grande Rockies Resort
Restaurant
901 Mountain St
0.6 km
Canmore Museum & Geoscience Centre
Store
902 7 Ave
0.8 km
Ramada Inn and Suites
Lodging
1402 Bow Valley Trail
1.0 km
Banff Sulphur Mountain Gondola
Restaurant
Banff
16.1 km
Banff Upper Hot Springs
Spa
1 Mountain Ave
16.3 km
Sulphur Mountain Cosmic Ray Station
Establishment
Sulfur Mountain Trail
16.9 km
The Fairmont Banff Springs Resort
Lodging
405 Spray Ave
17.1 km
Banff Centre
Establishment
107 Tunnel Mountain Dr
17.3 km
Buffalo Mountain Lodge
Lodging
700 Tunnel Mountain Rd
17.8 km
Banff Y Mountain Lodge
Restaurant
102 Spray Ave
18.0 km
Banff Park Museum National Historic Site of Canada
Museum
91 Banff Ave
18.3 km
Banff Caribou Lodge & Spa
Lodging
521 Banff Ave
18.3 km
Property Details
- Cooling: Central air conditioning
- Heating: Radiant heat, Forced air, Natural gas
- Stories: 2
- Year Built: 2016
- Structure Type: House
- Exterior Features: Stone, Stucco
- Foundation Details: Poured Concrete
- Construction Materials: Wood frame
Interior Features
- Basement: Full, Walk out
- Flooring: Tile, Hardwood
- Appliances: Washer, Refrigerator, Dishwasher, Oven, Dryer, Freezer, Oven - Built-In
- Living Area: 3157
- Bedrooms Total: 4
- Fireplaces Total: 2
- Bathrooms Partial: 1
- Above Grade Finished Area: 3157
- Above Grade Finished Area Units: square feet
Exterior & Lot Features
- Lot Features: Other, Wet bar, Gas BBQ Hookup
- Lot Size Units: square meters
- Parking Total: 4
- Parking Features: Attached Garage
- Lot Size Dimensions: 519.00
Location & Community
- Common Interest: Freehold
- Subdivision Name: South Canmore
Tax & Legal Information
- Tax Lot: 22
- Tax Year: 2023
- Tax Block: 87
- Parcel Number: 0035132604
- Tax Annual Amount: 13989.8
- Zoning Description: R1
Nestled within the coveted enclave of South Canmore lies an unparalleled luxury estate, a masterpiece sculpted by KW Hines in harmony with Alpine Design Studio. This bespoke residence, one of Canmore’s crown jewels, graces the end of a tranquil cul-de-sac, bathed in sunlight and framed by meticulously landscaped grounds. Every corner of this sanctuary reveals breathtaking panoramic vistas.Spanning two opulent levels, this home boasts exquisitely detailed living spaces. Upon entering, you are greeted by a symphony of modernist design: a grand entryway with 9ft ceilings, an open-rise staircase bathed in natural light, and oversized windows that draw the majestic beauty of the outdoors within, offering unparalleled views from Grotto Mountain to Rundle Mountain.The open-concept floor plan invites a seamless flow between indoor and outdoor living spaces. The living room, with its dramatic floor-to-ceiling fireplace, opens to a spectacular patio featuring an intimate gas fireplace area. From this vantage point, you are treated to sweeping vistas of the Three Sisters range, a sight that soothes and inspires.The master retreat is a sanctuary of luxury with soaring vaulted ceilings, a private terrace overlooking the serene Spring Creek, a den, a spa-like 6-piece ensuite, and dual walk-in closets. The chef’s kitchen, equipped with top-of-the-line appliances and a butler’s pantry, centers around an extensive island with bar stool seating. The dining area, enveloped in windows, offers private mountain views, creating a dining experience that is both intimate and awe-inspiring.The lower level, warmed by in-slab heating, features a recreation room with a wet bar, two guest bedrooms, a 4-piece bath, and access to a private backyard oasis. This space, adorned with a beautiful garden and thoughtfully designed entertaining areas, is a haven of tranquility.An oversized heated garage, A/C, and an elevator enhance the comfort and convenience of this exquisite home. More than a residence, 413 4th Street epitomizes the pinnacle of Mountain modern lifestyle, a testament to luxury and the beauty of Canmore. (id:1945)
Demographic Information
Neighbourhood Education
| Master's degree | 30 |
| Bachelor's degree | 195 |
| University / Above bachelor level | 10 |
| University / Below bachelor level | 25 |
| Certificate of Qualification | 60 |
| College | 140 |
| Degree in medicine | 10 |
| University degree at bachelor level or above | 245 |
Neighbourhood Marital Status Stat
| Married | 500 |
| Widowed | 65 |
| Divorced | 85 |
| Separated | 25 |
| Never married | 205 |
| Living common law | 130 |
| Married or living common law | 630 |
| Not married and not living common law | 380 |
Neighbourhood Construction Date
| 1961 to 1980 | 70 |
| 1981 to 1990 | 30 |
| 1991 to 2000 | 90 |
| 2001 to 2005 | 95 |
| 2006 to 2010 | 170 |








