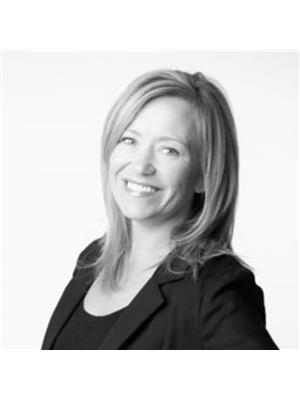6 Gladeview Crescent Sw, Calgary
- Bedrooms: 4
- Bathrooms: 2
- Living area: 1008 square feet
- Type: Residential
Source: Public Records
Note: This property is not currently for sale or for rent on Ovlix.
We have found 6 Houses that closely match the specifications of the property located at 6 Gladeview Crescent Sw with distances ranging from 2 to 10 kilometers away. The prices for these similar properties vary between 649,900 and 899,900.
Nearby Places
Name
Type
Address
Distance
Mount Royal University
School
4825 Mount Royal Gate SW
0.9 km
Canadian Tire
Department store
5200 Richmond Rd SW
1.4 km
Bishop Carroll High School
School
4624 Richard Road SW
1.7 km
Clear Water Academy
School
Calgary
1.8 km
The Military Museums
Museum
4520 Crowchild Trail SW
1.9 km
Calgary Christian School
School
5029 26 Ave SW
2.1 km
Calgary Girl's School
School
6304 Larkspur Way SW
2.7 km
Heritage Park Historical Village
Museum
1900 Heritage Dr SW
4.3 km
Boston Pizza
Restaurant
1116 17 Ave SW
4.9 km
Chinook Centre
Shopping mall
6455 Macleod Trail Southwest
5.2 km
Shaw Millennium Park
Park
Calgary
5.3 km
Cactus Club Cafe
Restaurant
7010 Macleod Trail South
5.7 km
Property Details
- Cooling: None
- Heating: Forced air
- Stories: 1
- Year Built: 1957
- Structure Type: House
- Exterior Features: Stucco
- Foundation Details: Poured Concrete
- Architectural Style: Bungalow
- Construction Materials: Wood frame
Interior Features
- Basement: Finished, Full
- Flooring: Hardwood, Carpeted
- Appliances: Washer, Refrigerator, Dishwasher, Stove, Dryer, Microwave Range Hood Combo
- Living Area: 1008
- Bedrooms Total: 4
- Fireplaces Total: 1
- Above Grade Finished Area: 1008
- Above Grade Finished Area Units: square feet
Exterior & Lot Features
- Lot Features: See remarks, Back lane
- Lot Size Units: square meters
- Parking Total: 2
- Parking Features: Detached Garage
- Lot Size Dimensions: 641.00
Location & Community
- Common Interest: Freehold
- Street Dir Suffix: Southwest
- Subdivision Name: Glamorgan
Tax & Legal Information
- Tax Lot: 25
- Tax Year: 2024
- Tax Block: 1
- Parcel Number: 0021080882
- Tax Annual Amount: 3654
- Zoning Description: R-C1
Additional Features
- Photos Count: 28
- Map Coordinate Verified YN: true
ATTENTION FAMILIES LOOKING FOR A LONG TERM FAMILY HOME OR INVESTORS. Discover the perfect blend of timeless appeal and contemporary features in the heart of Glamorgan. This beautifully preserved bungalow features almost 1,900 square feet of total living area. Designed with family life in mind, this home features four well-appointed bedrooms and two bathrooms with many updates over the years including the roof, windows and electrical panel. Step inside to find a welcoming atmosphere that makes you feel right at home. The living room is spacious and ideal for unwinding with family, while the updated kitchen and separate dining area are perfect for preparing meals and hosting guests. The hidden highlight of the home is a built-in secret storage space behind the dining room cabinets. The basement is an entertainer's dream, featuring an additional bedroom, a four-piece bathroom, a comfortable sitting area, and a large recreation room complete with a custom fireplace. It's an inviting space that promises countless memories with friends and family. The convenience of a separate entrance adds to the functionality of this charming home.Outdoors, the property doesn't disappoint either. An oversized double car detached garage provides ample storage solutions. Located on a generous 6,900 square foot lot, the home offers plenty of space inside and out. Its proximity to main roads makes commuting effortless, whether you're headed to the city or the mountains. Experience the best of both urban and tranquil lifestyles. (id:1945)
Demographic Information
Neighbourhood Education
| Bachelor's degree | 80 |
| University / Below bachelor level | 10 |
| College | 70 |
| University degree at bachelor level or above | 90 |
Neighbourhood Marital Status Stat
| Married | 200 |
| Widowed | 25 |
| Divorced | 25 |
| Separated | 10 |
| Never married | 95 |
| Living common law | 30 |
| Married or living common law | 225 |
| Not married and not living common law | 155 |
Neighbourhood Construction Date
| 1961 to 1980 | 35 |
| 1960 or before | 130 |










