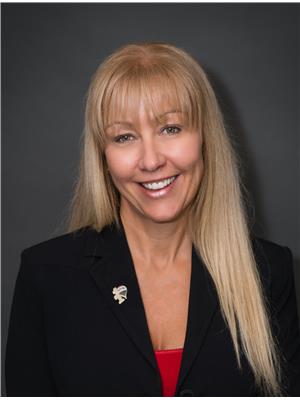5303 42 St, Wetaskiwin
- Bedrooms: 3
- Bathrooms: 4
- Living area: 140.07 square meters
- Type: Residential
Source: Public Records
Note: This property is not currently for sale or for rent on Ovlix.
We have found 6 Houses that closely match the specifications of the property located at 5303 42 St with distances ranging from 2 to 5 kilometers away. The prices for these similar properties vary between 250,000 and 480,000.
Nearby Listings Stat
Active listings
2
Min Price
$344,900
Max Price
$399,900
Avg Price
$372,400
Days on Market
33 days
Sold listings
0
Min Sold Price
$0
Max Sold Price
$0
Avg Sold Price
$0
Days until Sold
days
Property Details
- Heating: Forced air
- Stories: 1.5
- Year Built: 2009
- Structure Type: House
Interior Features
- Basement: Finished, Full
- Appliances: Washer, Refrigerator, Gas stove(s), Dishwasher, Dryer, Microwave Range Hood Combo
- Living Area: 140.07
- Bedrooms Total: 3
- Bathrooms Partial: 1
Exterior & Lot Features
- Lot Features: Flat site
- Parking Features: Attached Garage
- Building Features: Vinyl Windows
Location & Community
- Common Interest: Freehold
- Community Features: Public Swimming Pool
Tax & Legal Information
- Parcel Number: ZZ999999999
Additional Features
- Photos Count: 40
- Map Coordinate Verified YN: true
FIND YOUR PATH in Wetaskiwin! This freshly painted home offers a blend of features like hardwood floors and tiled surfaces. The open to above living room seamlessly connects to an open dining area and kitchen, with plentiful cabinetry, SS appliances, lots of storage and a full, corner pantry. The main floor includes laundry and a convenient 2pc bath in the mudroom. Upstairs, you have 3pc bathroom, 3 bedrooms which includes a huge primary bedroom with a large walk-in closet and a custom 3pc bathroom featuring a custom rainfall shower. The finished basement can be transformed to house another bedroom but works great as a kid's play room or home theatre room. There's also a 3pc bathroom and extra storage areas. Outside, you'll enjoy unobstructed views of the sunrise from your newer deck as there are no rear neighbors! Located in one of the most sought after neighborhoods in Wetaskiwin, this house is walking distance to schools, beautiful rec centre and a swimming pool, make this the next house you call home! (id:1945)










