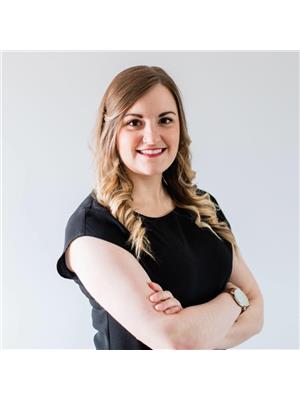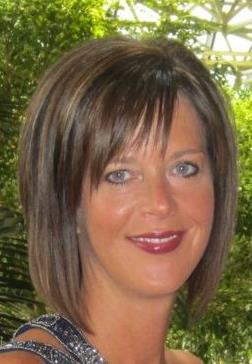101 Conception Bay Highway, Holyrood
- Bedrooms: 3
- Bathrooms: 2
- Living area: 1946 square feet
- Type: Residential
Source: Public Records
Note: This property is not currently for sale or for rent on Ovlix.
We have found 6 Houses that closely match the specifications of the property located at 101 Conception Bay Highway with distances ranging from 2 to 10 kilometers away. The prices for these similar properties vary between 219,900 and 359,900.
Recently Sold Properties
Nearby Places
Name
Type
Address
Distance
Comerford's Ocean View Suites
Lodging
Comerford Crescent Box 57
2.4 km
Wong's House Restaurant Ltd
Restaurant
Con Bay Hwy
3.7 km
The Pantry
Bakery
465 Con Bay Hwy
4.6 km
Butter Pot Provincial Park
Park
Holyrood
4.9 km
Tea Garden
Restaurant
Holyrood
5.3 km
The Willows at Holyrood
Establishment
Holyrood
6.1 km
Roncalli Central High School
School
Avondale
6.8 km
Denvers Fine Foods 1996 Ltd
Food
Con Bay Hwy
9.2 km
BlueFin Trailer and RV Park
Rv park
22 Trans-Canada Hwy
9.2 km
Trip Inn Lounge
Night club
834 Conception Bay Hwy
10.3 km
Saint Edward's School
School
Long Shore Rd
10.5 km
Frank Roberts Junior High School
School
Conception Bay South
10.9 km
Property Details
- Heating: Hot water radiator heat, Electric
- Stories: 1
- Year Built: 1986
- Structure Type: House
- Exterior Features: Vinyl siding
- Foundation Details: Concrete
Interior Features
- Flooring: Laminate
- Appliances: Refrigerator
- Living Area: 1946
- Bedrooms Total: 3
Exterior & Lot Features
- Water Source: Municipal water
- Parking Features: Attached Garage, Garage
- Lot Size Dimensions: Approx 77' X 195' ...15,015 sqft
Location & Community
- Common Interest: Freehold
Utilities & Systems
- Sewer: Municipal sewage system
Tax & Legal Information
- Tax Year: 2024
- Tax Annual Amount: 1575
- Zoning Description: Res
Additional Features
- Photos Count: 50
- Map Coordinate Verified YN: true
CON. BAY HIGHWAY, HOLYROOD, NL...Welcome to one of the most scenic towns on the Avalon, where there is so much happening from the famous Board Walk on the beach to the Marine Institute with its state of the art Ocean Technology, the Willows golf course, the Holyrood Marina, the new Tim Hortons, an ever expanding Holy Cross Elementary School and two Day Cares Centre's, two major land developments, Marina Shores and Mountain View Estates and the list goes on! There's pride of ownership everywhere in this Town and it shows!! So we introduce to you... 101 Conception Bay Highway and a 3-bed 2-bath 1946 sqft Side-Split with attached double 480 sqft garage to compliment this classic country charmer!! This 15, 015 sqft serviced lot provides lots of space to enjoy your rear yard access property. What a great space for family fun!! This property has great curb appeal from the raised Arch to the stone walkway, the many assorted flowers all through the front..Awesome! With the new shingles, eavestrough and the complete paved driveway in 2023 ..this has made a huge addition to the property. Let's take a tour of this wonderful property...We entry the front foyer to find a very comfortable space to downstairs and upstairs entrance. We go upstairs to greet the open concept living, dining and kitchen. The free flow and openness keeps you in the loop with that cozy country feel. There is also a huge primary bedroom with the second bedroom. A full 4pc bath complements this space. As ah added feature there is a oversized pantry next to the kitchen ...Excellent!! We now move on to the basement area where we have another bedroom with a rec room and a full 3-pc bath. The laundry room has so much space to supplement the laundry room. As well there is a "backhouse " off the main area for storage and access to the 2 bay attached garage...Unbelievable!! Come walk this place...Vision what this place could be...You decide if this is where you want to be...Don't Delay (id:1945)
Demographic Information
Neighbourhood Education
| Master's degree | 25 |
| Bachelor's degree | 55 |
| University / Above bachelor level | 10 |
| University / Below bachelor level | 20 |
| Certificate of Qualification | 40 |
| College | 130 |
| University degree at bachelor level or above | 85 |
Neighbourhood Marital Status Stat
| Married | 385 |
| Widowed | 40 |
| Divorced | 40 |
| Separated | 20 |
| Never married | 140 |
| Living common law | 90 |
| Married or living common law | 470 |
| Not married and not living common law | 235 |
Neighbourhood Construction Date
| 1961 to 1980 | 100 |
| 1981 to 1990 | 80 |
| 1991 to 2000 | 45 |
| 2001 to 2005 | 25 |
| 2006 to 2010 | 15 |
| 1960 or before | 20 |










