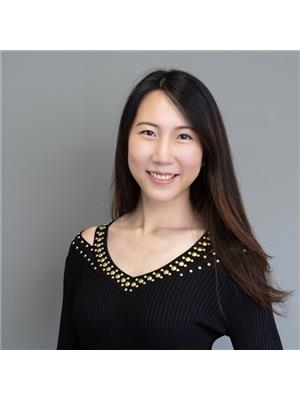116 13623 81 A Avenue, Surrey
- Bedrooms: 3
- Bathrooms: 2
- Living area: 873 square feet
- Type: Apartment
- Added: 93 days ago
- Updated: 61 days ago
- Last Checked: 4 hours ago
Welcome to Kings Landing 2 by reputable developer, Dawson & Sawyer. This gorgeous ground-floor unit is perfect for a young family, as it has a small private enclosed yard and patio, as well as a playground area within the development. There are two separate entrances, making it more convenient when coming and going. 1 parking spot + 1 locker are included. In addition, this unit includes an electric car charger!! Conveniently located 5 min south of Surrey City Centre on major commuter & transit routes. 3 BR, 2 Bath, with walk-in closet in the main BR. 3rd BR can be converted to office space or extra storage area. Up to two pets allowed! Great amenities, including exercise centre and club house. Under 2-5-10 year home warranty. (id:1945)
powered by

Property Details
- Heating: Baseboard heaters, Electric
- Year Built: 2021
- Structure Type: Apartment
- Architectural Style: Other
Interior Features
- Basement: None
- Appliances: Washer, Refrigerator, Intercom, Dishwasher, Stove, Dryer, Microwave, Garage door opener
- Living Area: 873
- Bedrooms Total: 3
Exterior & Lot Features
- Water Source: Municipal water
- Parking Total: 1
- Parking Features: Underground, Visitor Parking
- Building Features: Storage - Locker, Exercise Centre, Laundry - In Suite, Clubhouse
Location & Community
- Common Interest: Condo/Strata
- Community Features: Pets Allowed With Restrictions, Rentals Allowed
Property Management & Association
- Association Fee: 422.4
Utilities & Systems
- Sewer: Sanitary sewer, Storm sewer
- Utilities: Water, Electricity
Tax & Legal Information
- Tax Year: 2023
- Tax Annual Amount: 2414.59
Additional Features
- Security Features: Smoke Detectors, Sprinkler System-Fire
This listing content provided by REALTOR.ca has
been licensed by REALTOR®
members of The Canadian Real Estate Association
members of The Canadian Real Estate Association

















