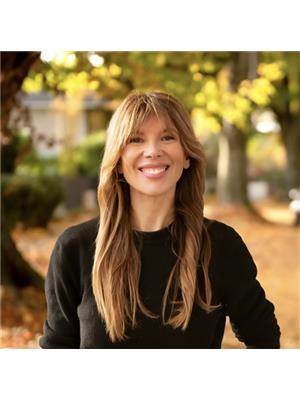2507 7769 Park Crescent, Burnaby
- Bedrooms: 1
- Bathrooms: 1
- Living area: 623 square feet
- Type: Apartment
- Added: 151 days ago
- Updated: 148 days ago
- Last Checked: 21 hours ago
Discover luxurious living at Southgate City's newest high rise developed by Leddingham McAllister. This brand new 1-bed, 1-bath residence spans 623 sqft & boasts a stunningly bright & open floor plan. Floor-to-ceiling, wall-to-wall windows bathe the space in ample natural light, offering breathtaking unobstructed views of the cityscape. The chefs kitchen boats a large kitchen island, high end appliances & custom cabinetry. Residents enjoy exclusive access to an array of amenities, including a concierge, an exercise centre, guest suites for visitors and plenty more. This home comes fully equipped with A/C, 1 parking stall & 1 storage locker. Located steps from public transit, grocery stores, cafes & more! (id:1945)
powered by

Property DetailsKey information about 2507 7769 Park Crescent
- Cooling: Air Conditioned
- Year Built: 2024
- Structure Type: Apartment
Interior FeaturesDiscover the interior design and amenities
- Appliances: All
- Living Area: 623
- Bedrooms Total: 1
Exterior & Lot FeaturesLearn about the exterior and lot specifics of 2507 7769 Park Crescent
- View: View
- Lot Features: Central location
- Lot Size Units: square feet
- Parking Total: 1
- Parking Features: Underground
- Building Features: Exercise Centre, Laundry - In Suite
- Lot Size Dimensions: 0
Location & CommunityUnderstand the neighborhood and community
- Common Interest: Condo/Strata
- Community Features: Pets Allowed With Restrictions, Rentals Allowed With Restrictions
Property Management & AssociationFind out management and association details
- Association Fee: 286.71
Tax & Legal InformationGet tax and legal details applicable to 2507 7769 Park Crescent
- Tax Year: 2023
- Parcel Number: 032-232-578
Additional FeaturesExplore extra features and benefits
- Security Features: Security system

This listing content provided by REALTOR.ca
has
been licensed by REALTOR®
members of The Canadian Real Estate Association
members of The Canadian Real Estate Association
Nearby Listings Stat
Active listings
27
Min Price
$430,000
Max Price
$2,650,000
Avg Price
$732,148
Days on Market
76 days
Sold listings
15
Min Sold Price
$529,999
Max Sold Price
$1,548,000
Avg Sold Price
$689,366
Days until Sold
60 days








































