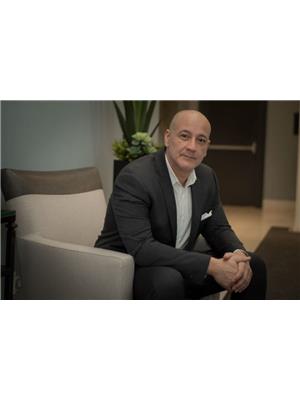51 Gowland Drive, Binbrook
- Bedrooms: 3
- Bathrooms: 3
- Living area: 1425 square feet
- Type: Residential
Source: Public Records
Note: This property is not currently for sale or for rent on Ovlix.
We have found 6 Houses that closely match the specifications of the property located at 51 Gowland Drive with distances ranging from 2 to 10 kilometers away. The prices for these similar properties vary between 499,900 and 979,000.
Nearby Listings Stat
Active listings
19
Min Price
$499,990
Max Price
$1,089,900
Avg Price
$795,605
Days on Market
45 days
Sold listings
8
Min Sold Price
$499,990
Max Sold Price
$1,499,900
Avg Sold Price
$923,436
Days until Sold
30 days
Property Details
- Cooling: Central air conditioning
- Heating: Forced air, Natural gas
- Stories: 2
- Year Built: 2011
- Structure Type: House
- Exterior Features: Brick, Aluminum siding, Vinyl siding
- Foundation Details: Poured Concrete
- Architectural Style: 2 Level
Interior Features
- Basement: Finished, Full
- Appliances: Washer, Refrigerator, Dishwasher, Stove, Dryer, Microwave, Window Coverings
- Living Area: 1425
- Bedrooms Total: 3
- Bathrooms Partial: 1
- Above Grade Finished Area: 1425
- Above Grade Finished Area Units: square feet
- Above Grade Finished Area Source: Other
Exterior & Lot Features
- Lot Features: Southern exposure
- Water Source: Municipal water
- Parking Total: 3
- Parking Features: Attached Garage
Location & Community
- Directions: Bradley to Gowland Dr
- Common Interest: Freehold
- Subdivision Name: 532 - Binbrook Municipal
- Community Features: Quiet Area, School Bus
Utilities & Systems
- Sewer: Municipal sewage system
Tax & Legal Information
- Tax Annual Amount: 4065.37
- Zoning Description: R4-193
Welcome home! This stunning two-storey residence in Binbrook features 3 spacious bedrooms and 2.5 beautifully appointed bathrooms. From the moment you arrive, the inviting front porch sets the tone for the warmth and style found throughout the property. The open-concept main floor features hardwood flooring and pot lighting. The two-toned kitchen is a true highlight, showcasing modern quartz countertops, newer appliances, and plenty of storage for all your culinary needs. California shutters grace every window, providing both style and functionality. All closets have been customized by Space Age Shelving, maximizing your storage options. The upper level features three generous bedrooms, all with newly cleaned carpets. The primary suite boasts a large walk-in closet and a luxurious bathroom, featuring quartz countertops for that extra touch of elegance. A well-appointed four-piece bath serves the additional bedrooms, also offering quartz. Bedroom level laundry completes this level. The fully finished basement offers even more living space and includes a rough-in for an additional bathroom. The thoughtful design continues with a concrete driveway and walkway leading to the fully-fenced private yard. For those with electric vehicles, the garage is equipped with an electric car charger. Don't miss your chance to have it all in the heart of Binbrook. Schedule your viewing today! (id:1945)









