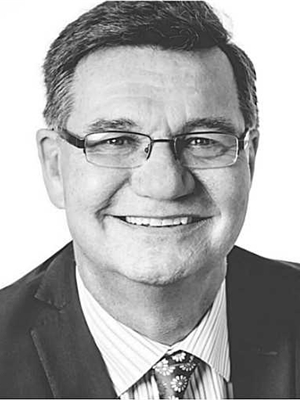11 Leduc Street, Hamilton
- Bedrooms: 3
- Bathrooms: 2
- Living area: 1006 square feet
- Type: Residential
- Added: 9 hours ago
- Updated: 8 hours ago
- Last Checked: 38 minutes ago
Prime East Mountain location, ideally situated near excellent neighbourhood schools, parks, and with convenient access to the Linc. This spacious three-level backsplit features 3 bedrooms and 1.5 bathrooms, offering significant renovation potential and value. With a full basement, side driveway, and a generous lot size, this property presents an incredible opportunity. Priced to sell quickly—this one won't last long! (id:1945)
powered by

Property DetailsKey information about 11 Leduc Street
- Cooling: Central air conditioning
- Heating: Forced air, Natural gas
- Structure Type: House
- Exterior Features: Aluminum siding
Interior FeaturesDiscover the interior design and amenities
- Basement: Partially finished, Full
- Living Area: 1006
- Bedrooms Total: 3
- Bathrooms Partial: 1
- Above Grade Finished Area: 1006
- Above Grade Finished Area Units: square feet
- Above Grade Finished Area Source: Listing Brokerage
Exterior & Lot FeaturesLearn about the exterior and lot specifics of 11 Leduc Street
- Water Source: Municipal water
- Parking Total: 4
Location & CommunityUnderstand the neighborhood and community
- Directions: Upper Ottawa to Carson to Leduc
- Common Interest: Freehold
- Subdivision Name: 261 - Lisgar
- Community Features: Quiet Area, Community Centre
Utilities & SystemsReview utilities and system installations
- Sewer: Sanitary sewer
Tax & Legal InformationGet tax and legal details applicable to 11 Leduc Street
- Tax Annual Amount: 4271.73
- Zoning Description: C
Room Dimensions
| Type | Level | Dimensions |
| Laundry room | Lower level | x |
| Utility room | Lower level | x |
| 2pc Bathroom | Lower level | x |
| Recreation room | Lower level | x |
| 4pc Bathroom | Second level | x |
| Bedroom | Second level | 8'3'' x 12'3'' |
| Bedroom | Second level | 8'9'' x 8'0'' |
| Bedroom | Second level | 10'0'' x 12'7'' |
| Eat in kitchen | Main level | 19'11'' x 12'5'' |
| Dining room | Main level | 13'0'' x 7'8'' |
| Living room | Main level | 11'2'' x 17'0'' |
| Foyer | Main level | 5'8'' x 5'2'' |

This listing content provided by REALTOR.ca
has
been licensed by REALTOR®
members of The Canadian Real Estate Association
members of The Canadian Real Estate Association
Nearby Listings Stat
Active listings
82
Min Price
$449,000
Max Price
$1,149,000
Avg Price
$711,841
Days on Market
40 days
Sold listings
58
Min Sold Price
$479,000
Max Sold Price
$899,999
Avg Sold Price
$704,138
Days until Sold
36 days














