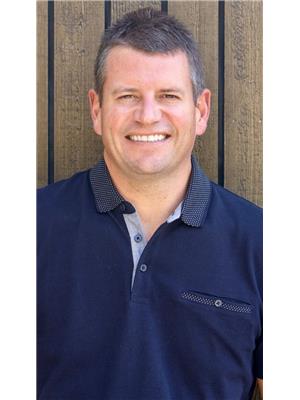48 Tooth Acres Lane, Prince Edward County
- Bedrooms: 2
- Bathrooms: 1
- Type: Residential
- Added: 68 days ago
- Updated: 27 days ago
- Last Checked: 12 days ago
Lake breezes and invigorating sunrises make this beautifully located home a tranquil waterside retreat. Not to be overlooked is that this two bedroom / one bathroom brick bungalow with attached double garage is nestled off a sequestered lane within a private pocket of its own in Waupoos. On entering a light-flooded living space with dining area offers an introduction to the homes relaxing lifestyle. A french door with ample windows positioned around this space create a seamless indoor-outdoor connection to a gorgeous terraced composite deck with glass railings that looks out over sumptuous green lawn, mature trees and glistening waters. A well equipped kitchen anchors the core of home with a separate entrance out to additional green space, while the basement area offers potential as optional family/media room. Enchanting verdant surrounds the entire residence and includes a single detached garage/storage shed towards the shoreline, ideal for recreational pursuits in this setting. A floating deck sits atop sloping grade down to the water where one could launch smaller recreational craft and there is a steel boat winch post anchored in the ground. Near some of the islands most popular offerings, and a marina, while being within close proximity to Picton, this is a rare opportunity to secure premium waterfront and make it your own in The County. (id:1945)
powered by

Property Details
- Heating: Forced air, Propane
- Stories: 1
- Structure Type: House
- Exterior Features: Brick
- Foundation Details: Block
- Architectural Style: Bungalow
Interior Features
- Basement: Partially finished, N/A
- Appliances: Washer, Refrigerator, Dishwasher, Range, Oven, Dryer, Water Treatment, Window Coverings, Garage door opener remote(s)
- Bedrooms Total: 2
Exterior & Lot Features
- View: Direct Water View
- Lot Features: Level lot, Sump Pump
- Parking Total: 4
- Water Body Name: Lake Ontario
- Parking Features: Attached Garage
- Lot Size Dimensions: 101 x 201 FT ; Pt 2 47R2919; t/w PE91935/ Prince Edward
Location & Community
- Directions: Cty Rd 8 & Tooth Acres Lane
- Common Interest: Freehold
Utilities & Systems
- Sewer: Septic System
- Utilities: DSL*, Electricity Connected
Tax & Legal Information
- Tax Annual Amount: 4758.08
Room Dimensions
This listing content provided by REALTOR.ca has
been licensed by REALTOR®
members of The Canadian Real Estate Association
members of The Canadian Real Estate Association
















