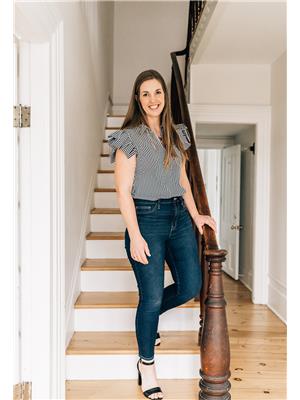3470 County Rd 13 Road, Prince Edward County
- Bedrooms: 5
- Bathrooms: 2
- Type: Residential
- Added: 134 days ago
- Updated: 36 days ago
- Last Checked: 6 hours ago
Bright and spacious, this inviting raised bungalow offers over 1800 sq ft of living space, and the tranquility of a quiet rural location. Step into the bright and airy main floor where large, open living spaces invite you to unwind. The central space: a generous living room bathed in natural light from the south facing windows and walkout to a large back deck, and open to the dining room. Adjacent, the kitchen with its charming breakfast nook, overlooks eastward and the front perennial gardens - no better place to begin the morning! The primary bedroom with ensuite bath features a private sitting area and patio door walkout to the deck, creating a personal sanctuary. The main floor is completed with 2 additional bedrooms and a full bath. Below, discover a generously proportioned lower level offering a substantial rec room, also boasting its own walkout. Two additional bedrooms downstairs ensure ample room for family or guests. Sitting on almost 2.5 acres, this property is filled with beautifully established perennial gardens, plenty of room for chickens, vegetables, or walking trails, and the space to immerse yourself in the beauty of nature! (id:1945)
powered by

Property DetailsKey information about 3470 County Rd 13 Road
- Cooling: Central air conditioning
- Heating: Forced air, Propane
- Stories: 1
- Structure Type: House
- Exterior Features: Vinyl siding
- Foundation Details: Block
- Architectural Style: Raised bungalow
Interior FeaturesDiscover the interior design and amenities
- Basement: Finished, Walk out, N/A
- Appliances: Washer, Refrigerator, Dishwasher, Stove, Dryer
- Bedrooms Total: 5
- Fireplaces Total: 1
- Fireplace Features: Woodstove
Exterior & Lot FeaturesLearn about the exterior and lot specifics of 3470 County Rd 13 Road
- Lot Features: Level lot, Level
- Parking Total: 8
- Parking Features: Attached Garage
- Lot Size Dimensions: 169.9 x 590.7 FT
Location & CommunityUnderstand the neighborhood and community
- Directions: County Rd 13
- Common Interest: Freehold
- Community Features: School Bus
Utilities & SystemsReview utilities and system installations
- Sewer: Septic System
- Utilities: DSL*
Tax & Legal InformationGet tax and legal details applicable to 3470 County Rd 13 Road
- Tax Year: 2024
- Tax Annual Amount: 3486.84
- Zoning Description: RR1
Room Dimensions

This listing content provided by REALTOR.ca
has
been licensed by REALTOR®
members of The Canadian Real Estate Association
members of The Canadian Real Estate Association
Nearby Listings Stat
Active listings
1
Min Price
$849,900
Max Price
$849,900
Avg Price
$849,900
Days on Market
133 days
Sold listings
0
Min Sold Price
$0
Max Sold Price
$0
Avg Sold Price
$0
Days until Sold
days
Nearby Places
Additional Information about 3470 County Rd 13 Road
















































