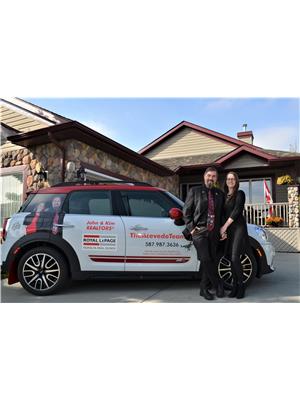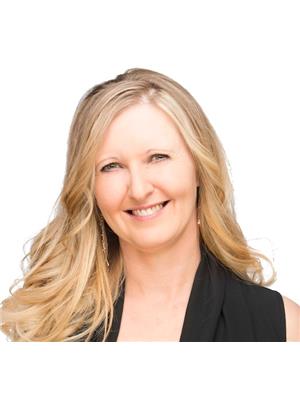215 Bayview Dr, Rural Parkland County
- Bedrooms: 3
- Bathrooms: 3
- Living area: 148.28 square meters
- Type: Residential
Source: Public Records
Note: This property is not currently for sale or for rent on Ovlix.
We have found 5 Houses that closely match the specifications of the property located at 215 Bayview Dr with distances ranging from 2 to 9 kilometers away. The prices for these similar properties vary between 544,900 and 949,900.
Recently Sold Properties
Nearby Places
Name
Type
Address
Distance
Mother Earth's Children's Charter School
School
5107 50 St
0.8 km
Wabamun Lake Provincial Park
Park
Parkland County
1.3 km
Duffield School
School
1 Main St
8.2 km
TransAlta Sundance Generation Station
Establishment
Parkland County
8.7 km
Seba Beach School
School
162 2 Ave
18.8 km
Ross Haven Bible Camp
School
800 Parkins Ave
19.8 km
Esso
Gas station
Hwy 43 N
20.9 km
Spring Lake RV Resort
Rv park
499 Lakeside Dr
22.1 km
Onoway Junior Senior High School
School
Onoway
24.4 km
Alberta Young Guns Paintball
Store
53129 Range Road 13
25.3 km
Stony Plain Airport
Airport
Canada
25.8 km
Tomahawk School
School
4907 50 Ave
27.9 km
Property Details
- Cooling: Central air conditioning
- Heating: Forced air, In Floor Heating
- Stories: 1
- Year Built: 2010
- Structure Type: House
- Architectural Style: Bungalow
Interior Features
- Basement: Finished, Full
- Appliances: Washer, Refrigerator, Satellite Dish, Dishwasher, Stove, Dryer, Alarm System, Microwave Range Hood Combo, Storage Shed, Window Coverings, Garage door opener, Garage door opener remote(s), Fan
- Living Area: 148.28
- Bedrooms Total: 3
- Bathrooms Partial: 1
Exterior & Lot Features
- View: Lake view
- Lot Features: Hillside, Private setting, No Smoking Home, Recreational
- Lot Size Units: acres
- Parking Features: Detached Garage, RV, Oversize, Heated Garage
- Lot Size Dimensions: 0.56
Location & Community
- Community Features: Lake Privileges
Tax & Legal Information
- Parcel Number: 215
Additional Features
- Photos Count: 50
Proud to present this Timeless home in the Summer Village of Lakeview. LakeLife dreams become reality. Entertain here, celebrate special occasions here, enjoy active living here with Home & Yard ready to be enjoyed. Generously spaced with master suite & laundry on main & walkout basement with large 2nd BDRM . Designed & built to enhance lot & lake views with unique features & quality materials. Insulated Concrete Form construction from foundation to roofline, 12 thickness ensures home's comfort & economy. Perfectly planned & positioned on a 0.56 acre manicured/fenced yard. Celebrate the firepit & additional privacy provided by the Environmental Reserve with Community Beach, from where you can dock your boat & place a boathouse. Lakeview is 35 mins West of Edmonton, offers quiet walks, active community, great neighbors & bike rides for ice-cream! Lakeview isnt just about summer! It THRIVES all year long. A great community to live in full time. Love the HOME. Love the COMMUNITY. Love the LIFESTYLE. (id:1945)








