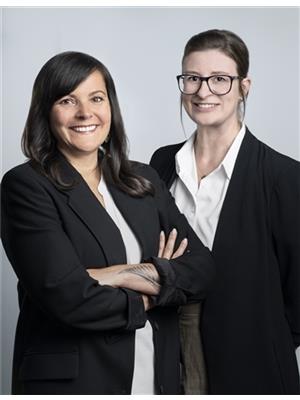1360 E 17th Avenue, Vancouver
- Bedrooms: 3
- Bathrooms: 4
- Living area: 1663 square feet
- MLS®: r2909030
- Type: Duplex
- Added: 45 days ago
- Updated: 3 days ago
- Last Checked: 7 hours ago
Contemporary 3 bedroom, 3.5 bathroom net-zero 1/2 duplex, situated on a tree lined street. This spacious 3 level home sits on a full sized lot with North Shore Mountain Views! The home features an open concept main floor with a sleek modern kitchen offering top of the line Fisher Paykel appliances, gorgeous millwork, and high quality finishings. The efficient floor plan allows for 3 bedrooms, 3 bathrooms on the upper 2 floors. Fantastic location that provides both a family oriented neighbourhood with convenient proximity to Commercial Drive, Kingsway, and Trout Lake. Embrace sustainability with solar roof power generation, making this a sophisticated and eco-conscious urban oasis. Bonus: Air conditioning, and detached 1 car garage are included. OPEN HOUSE: Sat Sept 7 from 12-2pm (id:1945)
powered by

Property Details
- Cooling: Air Conditioned
- Heating: Heat Pump
- Year Built: 2024
- Structure Type: Duplex
Interior Features
- Appliances: All
- Living Area: 1663
- Bedrooms Total: 3
Exterior & Lot Features
- View: View
- Lot Features: Central location
- Parking Total: 1
- Parking Features: Garage
- Building Features: Laundry - In Suite
- Lot Size Dimensions: 33 x 122
Location & Community
- Common Interest: Condo/Strata
- Street Dir Prefix: East
- Community Features: Pets Allowed, Pets Allowed With Restrictions, Rentals Allowed With Restrictions
Tax & Legal Information
- Tax Year: 2023
- Parcel Number: 300-015-192

This listing content provided by REALTOR.ca has
been licensed by REALTOR®
members of The Canadian Real Estate Association
members of The Canadian Real Estate Association
Nearby Listings Stat
Active listings
92
Min Price
$1,230,000
Max Price
$4,600,000
Avg Price
$1,952,557
Days on Market
67 days
Sold listings
30
Min Sold Price
$1,290,000
Max Sold Price
$3,998,000
Avg Sold Price
$2,023,020
Days until Sold
91 days
















