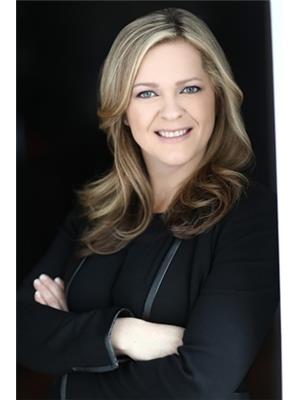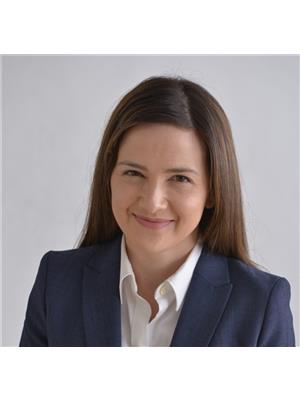1417 E 27th Avenue, Vancouver
- Bedrooms: 3
- Bathrooms: 3
- Living area: 1495 square feet
- Type: Residential
- Added: 7 days ago
- Updated: 4 hours ago
- Last Checked: 18 minutes ago
Welcome to The Kensington Parkside Residences, comfortable and carefree park side living. This well constructed and finely crafted home offers a total 1,495 sq/ft over 2 levels of practical living space. Main floor has a family room, den and full bathroom. Second floor living room, kitchen, dining, master with ensuite, second bedroom with Jack & Jill bathroom. Hot water radiant heating, hot water on demand and HRV system. Exterior constructed with Hardie wood. Attached single car garage with direct access into the house. Kingcrest Park across the lane, minutes away from T&T . School catchment: Lord Selkirk Annex & Elementary, Gladstone Secondary, Laura Secord Elementary, Vancouver Technical Secondary. *Open House Sat Sept 14th & Sun Sept 15th @ 2-4pm* (id:1945)
powered by

Property Details
- Heating: Radiant heat, Natural gas
- Year Built: 2024
- Structure Type: House
- Architectural Style: 2 Level
Interior Features
- Basement: Partially finished, Unknown, Unknown
- Appliances: All
- Living Area: 1495
- Bedrooms Total: 3
- Fireplaces Total: 1
Exterior & Lot Features
- Lot Features: Central location
- Parking Total: 1
- Parking Features: Garage
- Building Features: Laundry - In Suite
- Lot Size Dimensions: 1438.06
Location & Community
- Common Interest: Condo/Strata
- Street Dir Prefix: East
- Community Features: Pets Allowed
Tax & Legal Information
- Parcel Number: 800-172-363
Additional Features
- Security Features: Smoke Detectors, Sprinkler System-Fire
This listing content provided by REALTOR.ca has
been licensed by REALTOR®
members of The Canadian Real Estate Association
members of The Canadian Real Estate Association


















