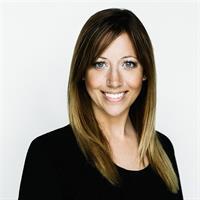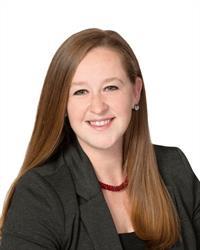48 Barrington, Moncton
- Bedrooms: 5
- Bathrooms: 3
- Living area: 1800 square feet
- Type: Residential
- Added: 151 days ago
- Updated: 12 days ago
- Last Checked: 2 hours ago
Welcome to 48 Barrington. This beautiful corner lot property is located in the popular Hildegard area and features a 32x16 inground pool. Arriving, notice the large driveway with parking for the entire family as well as the peaceful wrap around deck. Enter on the main level into your spacious foyer that flows nicely into the livingroom. Off the living room area is your first of three full bathrooms. Around the corner you will find a large kitchen and dining area with access to both your private oasis in the back and access to double garage. The second level offers three great size bedrooms and a full bathroom. The primary bedroom has a pocket door leading to the bathroom, walk in closet and second of two mini splits. The basement is fully finished and offers two confirming bedrooms, family room, third full bathroom and storage area. For more information or to book a private viewing. Dont delay, call today. (id:1945)
powered by

Property Details
- Cooling: Heat Pump
- Heating: Heat Pump, Baseboard heaters, Electric
- Year Built: 2003
- Structure Type: House
- Exterior Features: Vinyl
- Foundation Details: Concrete
- Architectural Style: 2 Level
Interior Features
- Flooring: Hardwood, Laminate, Porcelain Tile
- Living Area: 1800
- Bedrooms Total: 5
- Above Grade Finished Area: 2670
- Above Grade Finished Area Units: square feet
Exterior & Lot Features
- Lot Features: Level lot
- Water Source: Municipal water
- Lot Size Units: square meters
- Pool Features: Inground pool
- Parking Features: Garage
- Lot Size Dimensions: 911
Location & Community
- Directions: Take Mailhot, right on Kenview, left on Barrington
- Common Interest: Freehold
Utilities & Systems
- Sewer: Municipal sewage system
Tax & Legal Information
- Parcel Number: 70401807
- Tax Annual Amount: 5386.3
Room Dimensions

This listing content provided by REALTOR.ca has
been licensed by REALTOR®
members of The Canadian Real Estate Association
members of The Canadian Real Estate Association
















